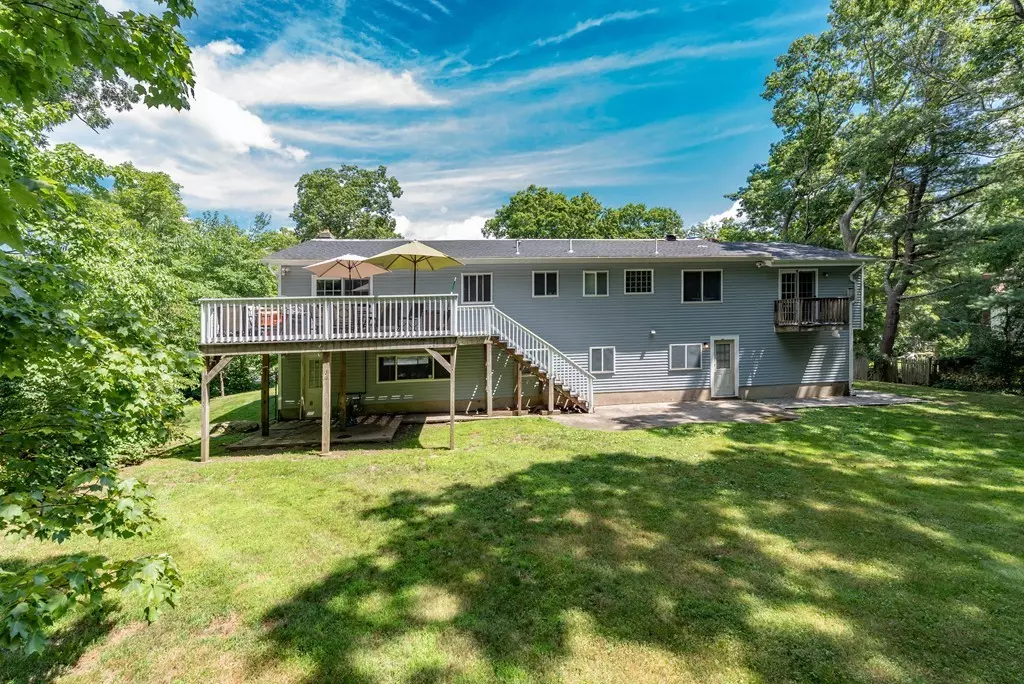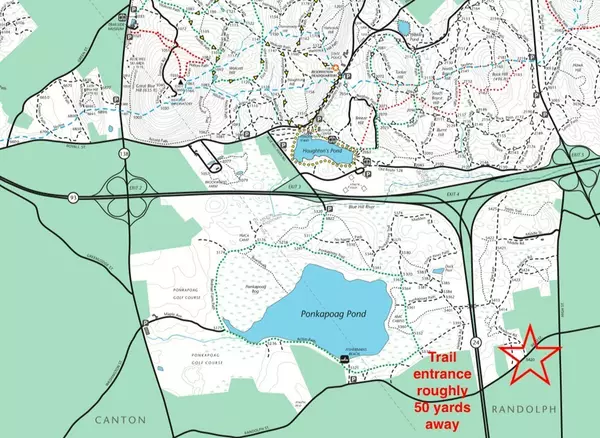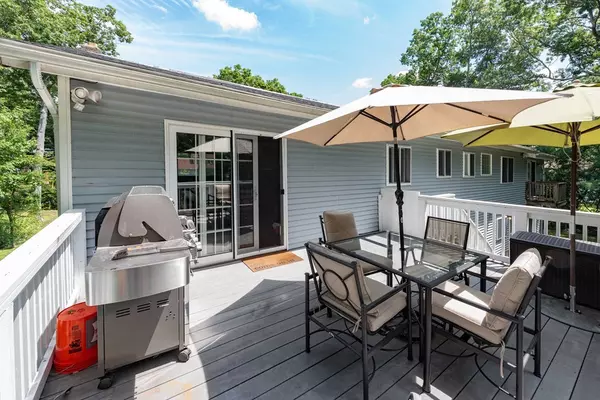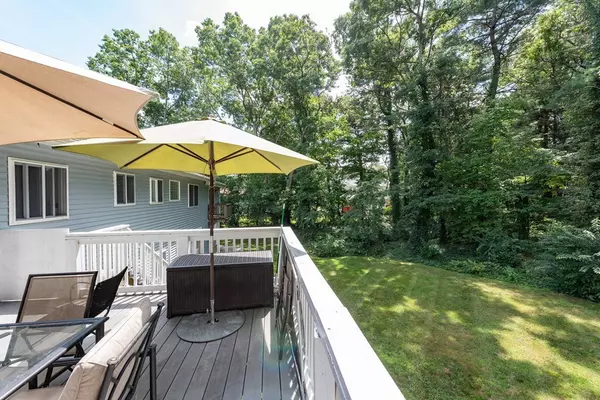$560,000
$575,000
2.6%For more information regarding the value of a property, please contact us for a free consultation.
5 Beds
3 Baths
3,312 SqFt
SOLD DATE : 09/28/2018
Key Details
Sold Price $560,000
Property Type Single Family Home
Sub Type Single Family Residence
Listing Status Sold
Purchase Type For Sale
Square Footage 3,312 sqft
Price per Sqft $169
MLS Listing ID 72371360
Sold Date 09/28/18
Style Raised Ranch
Bedrooms 5
Full Baths 3
Year Built 1973
Annual Tax Amount $6,903
Tax Year 2018
Lot Size 0.470 Acres
Acres 0.47
Property Sub-Type Single Family Residence
Property Description
LOCATION LOCATION LOCATION | Situated roughly 50 YARDS FROM TRAIL ENTRANCE taking you to heavenly Blue Hills. Tree-lined, situated on a DEAD END St. LARGE 5 bedroom home on one of the nicest Streets/Neighborhoods in Randolph. NEW ROOF and FURNACE! Absolutely SPACIOUS! Gourmet Kitchen w/Silestone Counters, Stainless Steel Appliances including a Viking cooktop & hood, DOUBLE OVEN, plenty of cabinets for LOTS OF KITCHEN STORAGE SPACE + ISLAND. Bright and sunny Master Bedroom complete w/ VAULTED CEILINGS, FIREPLACE, BALCONY, WALK IN CLOSET. Master-bath is complete w/GLASS BLOCK SHOWER, whirlpool tub + double vanity. Large family room, add'l bedroom for an IN-LAW/AU PAIRE SUITE on LL. LED LIGHTING throughout home. BACK DECK over looking magnificant PRIVATE YARD for entertaining guests outdoors. Located on the Canton town line close to amenities & MAJOR HIGHWAYS. Open House on Sunday Aug 5th.
Location
State MA
County Norfolk
Area North Randolph
Zoning RH
Direction Canton Street to Fawn Circle
Rooms
Family Room Flooring - Hardwood
Basement Full
Primary Bedroom Level First
Dining Room Flooring - Hardwood, Balcony / Deck, Recessed Lighting, Slider
Kitchen Closet/Cabinets - Custom Built, Pantry, Countertops - Stone/Granite/Solid, Kitchen Island, Cabinets - Upgraded, Deck - Exterior, Exterior Access, Recessed Lighting, Slider, Stainless Steel Appliances
Interior
Heating Baseboard, Natural Gas
Cooling Central Air
Flooring Wood, Laminate
Fireplaces Number 2
Fireplaces Type Family Room, Master Bedroom
Appliance Range, Oven, Dishwasher, Disposal, Microwave, Refrigerator, Washer, Dryer, Range Hood, Gas Water Heater, Tank Water Heater, Utility Connections for Gas Range, Utility Connections for Electric Oven, Utility Connections for Electric Dryer
Laundry Electric Dryer Hookup, Washer Hookup, In Basement
Exterior
Exterior Feature Rain Gutters
Garage Spaces 1.0
Community Features Park, Walk/Jog Trails, Bike Path, Conservation Area, Highway Access, Sidewalks
Utilities Available for Gas Range, for Electric Oven, for Electric Dryer, Washer Hookup
Roof Type Shingle
Total Parking Spaces 6
Garage Yes
Building
Lot Description Wooded, Level
Foundation Concrete Perimeter
Sewer Public Sewer
Water Public
Architectural Style Raised Ranch
Schools
Elementary Schools Donovan
High Schools Randolph High
Read Less Info
Want to know what your home might be worth? Contact us for a FREE valuation!

Our team is ready to help you sell your home for the highest possible price ASAP
Bought with Jovonie Houston • EXIT Entrepreneurs Realty







