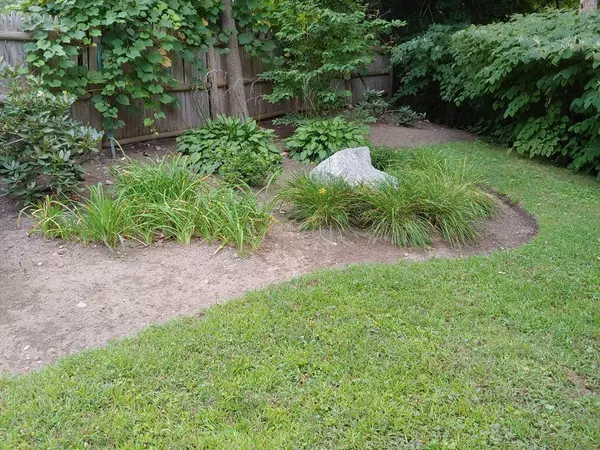$348,000
$339,000
2.7%For more information regarding the value of a property, please contact us for a free consultation.
3 Beds
1.5 Baths
1,196 SqFt
SOLD DATE : 10/26/2018
Key Details
Sold Price $348,000
Property Type Single Family Home
Sub Type Single Family Residence
Listing Status Sold
Purchase Type For Sale
Square Footage 1,196 sqft
Price per Sqft $290
MLS Listing ID 72386133
Sold Date 10/26/18
Bedrooms 3
Full Baths 1
Half Baths 1
HOA Y/N false
Year Built 1967
Annual Tax Amount $3,933
Tax Year 2018
Lot Size 0.310 Acres
Acres 0.31
Property Sub-Type Single Family Residence
Property Description
BEST Price in Town! Location, location–WALK to Stop&Shop &CVS, take a barely “warm the car” drive to Whole Foods &Walgreens or Framingham State Univ & MassBay CC or just get the “car warm” drive to Shopper's World, Wal-Mart, Natick Collections & much more w/ on/off Route 9 & MassPike(exit 12) for a snap of a commute to Boston, Worcester, RI or NH - WHY NOT EXPERIENCE LIFE AT YOUR FINGER TIPS at 36 Oakcrest Drive? Commuter's DREAM! The meticulously maintained traditional split level IS absolutely move-in ready YET it affords a savvy, ready buyer THE opportunity to build equity along w/ your desirable updates on your timeline and on your budget. The surprisingly LOW list price presents unparalleled value as today's owner passes decades of joy in this well-built home on to a new owner to bless their lives for years to come. Enjoy the beautifully landscaped lawn, AUGUST '18 INSTALLED “zero” usage driveway and newer roof for years to come. Come see, don't wait - opportunity 4 just 1.
Location
State MA
County Middlesex
Zoning R-1
Direction Temple to Old Worcester Rd to Oakcrest
Rooms
Basement Partial, Walk-Out Access, Interior Entry, Garage Access, Concrete
Primary Bedroom Level First
Dining Room Flooring - Hardwood, Flooring - Wall to Wall Carpet
Kitchen Dining Area, Balcony / Deck, Exterior Access
Interior
Heating Baseboard, Oil
Cooling None
Flooring Wood, Carpet, Flooring - Vinyl
Fireplaces Number 1
Fireplaces Type Living Room
Appliance Range, Dishwasher, Disposal, Microwave, Refrigerator, Washer, Dryer, Oil Water Heater, Utility Connections for Electric Range, Utility Connections for Electric Oven, Utility Connections for Electric Dryer
Laundry Electric Dryer Hookup, Exterior Access, Washer Hookup, In Basement
Exterior
Exterior Feature Rain Gutters
Garage Spaces 1.0
Fence Fenced/Enclosed, Fenced
Community Features Shopping, Highway Access, Public School, University
Utilities Available for Electric Range, for Electric Oven, for Electric Dryer, Washer Hookup
Waterfront Description Beach Front, Stream, Lake/Pond, Unknown To Beach
Roof Type Shingle
Total Parking Spaces 5
Garage Yes
Building
Lot Description Corner Lot, Level
Foundation Concrete Perimeter
Sewer Public Sewer
Water Public
Others
Senior Community false
Acceptable Financing Contract
Listing Terms Contract
Read Less Info
Want to know what your home might be worth? Contact us for a FREE valuation!

Our team is ready to help you sell your home for the highest possible price ASAP
Bought with Didier Lopez • RE/MAX One Call Realty







