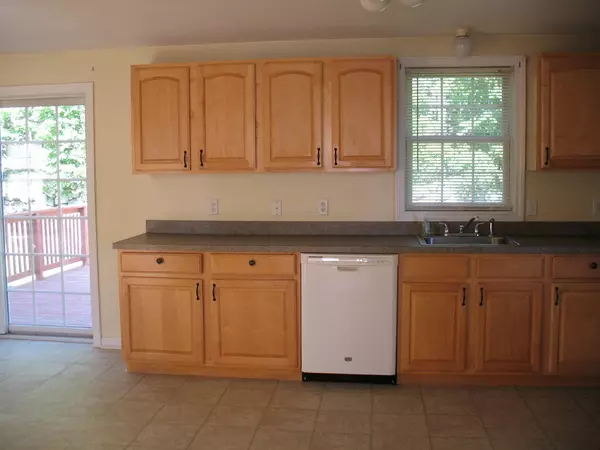$353,000
$349,900
0.9%For more information regarding the value of a property, please contact us for a free consultation.
3 Beds
1.5 Baths
1,832 SqFt
SOLD DATE : 12/27/2018
Key Details
Sold Price $353,000
Property Type Single Family Home
Sub Type Single Family Residence
Listing Status Sold
Purchase Type For Sale
Square Footage 1,832 sqft
Price per Sqft $192
Subdivision 100 Acre Woods Developement
MLS Listing ID 72388037
Sold Date 12/27/18
Style Colonial
Bedrooms 3
Full Baths 1
Half Baths 1
HOA Y/N false
Year Built 2002
Annual Tax Amount $6,719
Tax Year 2016
Lot Size 1.000 Acres
Acres 1.0
Property Sub-Type Single Family Residence
Property Description
Private setting for this stately colonial. Beautifully maintained with all new flooring and interior newly painted. Open concept has large kitchen with plenty of cabinets, room for an island or eat in kitchen. Looks out through a sliding door to an over sized deck with beautiful view of the wooded back yard. The dining room has hardwood floors that is to the right of a 2 story foyer that leads you to a front to back living room with wood fireplace. Up the turned stair case we have a front to back master bedroom with large walk in closet and 2 corner bedrooms all with new wall to wall carpets. For future expansion the basement is full, great space for a family room. Outside also has an above ground pool with its own deck that is very private.Vinyl sided for easy maintenance.All on a 1 acre lot.
Location
State NH
County Hillsborough
Zoning R
Direction Patriot to Township
Rooms
Basement Bulkhead, Unfinished
Primary Bedroom Level Second
Dining Room Flooring - Hardwood
Kitchen Flooring - Laminate, Dining Area, Deck - Exterior
Interior
Heating Baseboard, Oil
Cooling None
Flooring Vinyl, Carpet, Hardwood
Fireplaces Number 1
Fireplaces Type Living Room
Appliance Range, Dishwasher, Refrigerator, Electric Water Heater, Utility Connections for Electric Range
Exterior
Pool Above Ground
Utilities Available for Electric Range
Roof Type Shingle
Total Parking Spaces 6
Garage No
Private Pool true
Building
Lot Description Wooded
Foundation Concrete Perimeter
Sewer Private Sewer
Water Private
Architectural Style Colonial
Read Less Info
Want to know what your home might be worth? Contact us for a FREE valuation!

Our team is ready to help you sell your home for the highest possible price ASAP
Bought with James Serino • LAER Realty Partners






