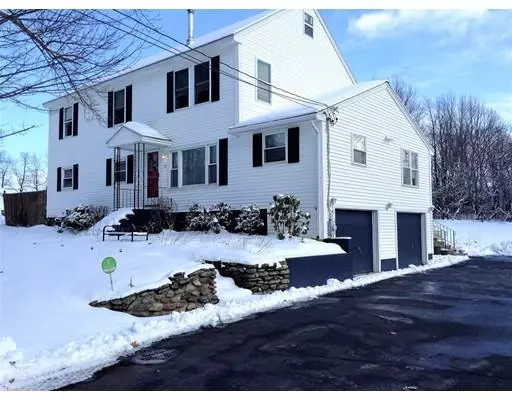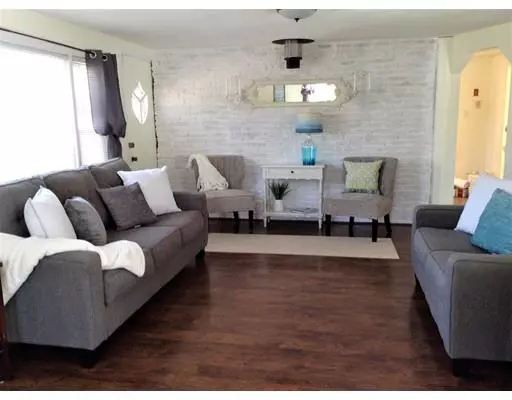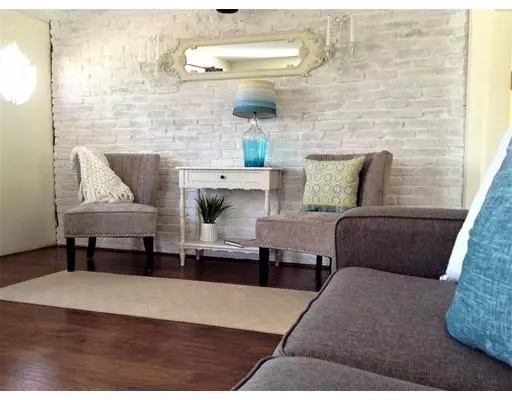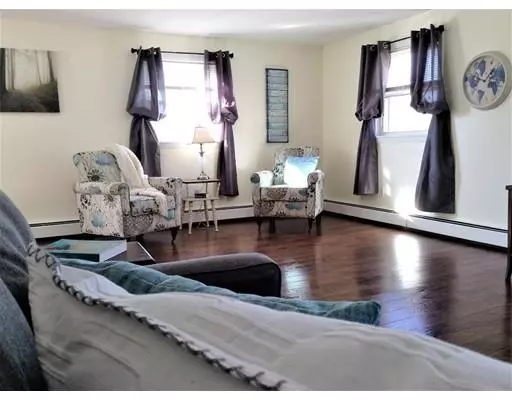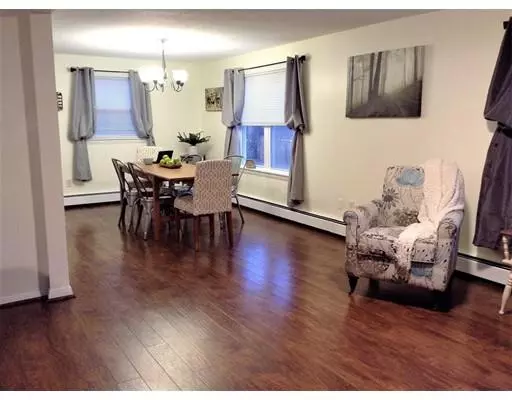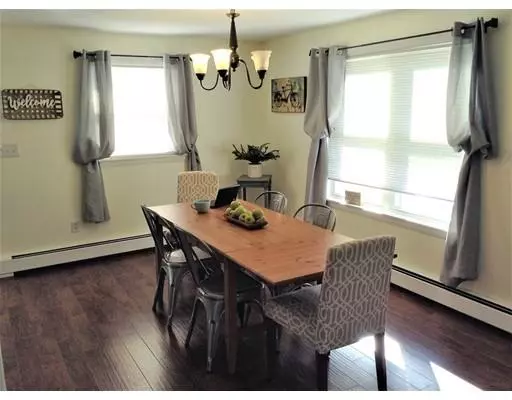$350,000
$345,000
1.4%For more information regarding the value of a property, please contact us for a free consultation.
3 Beds
2 Baths
2,520 SqFt
SOLD DATE : 03/22/2019
Key Details
Sold Price $350,000
Property Type Single Family Home
Sub Type Single Family Residence
Listing Status Sold
Purchase Type For Sale
Square Footage 2,520 sqft
Price per Sqft $138
MLS Listing ID 72388485
Sold Date 03/22/19
Style Colonial
Bedrooms 3
Full Baths 2
Year Built 1958
Annual Tax Amount $4,912
Tax Year 2018
Lot Size 1.150 Acres
Acres 1.15
Property Sub-Type Single Family Residence
Property Description
IMPROVED & REDUCED ! $345,000. 73 N Common Rd Westminster. The 3 possible 4 bedroom 2 bath Colonial on 1.15 acres is returning with more updates! Great open concept, living, dinning and eat in kitchen. Comfortably sized family room just off the kitchen is also a mudroom with style. A large game room with outdoor access via a screen in porch makes a smooth outdoor transition or SNAP large closets make it a 1st floor bedroom with a 1st floor full bath near by. Master on the 2nd floor with over sized dressing room has direct walk up to 3rd floor attic just waiting for your dream expansion. A full bath with laundry just down the hall and another large walk in closet. Two more light and airy bedrooms with double wide closets finish off this level. The basement has an old school work shop sectioned off from the two car under with a 3rd mini roll up door for the extra motorized toys. Multi tier ground level expansive deck lend to easy entertainment. 2 sheds & large kennel top it off nicely.
Location
State MA
County Worcester
Zoning Res
Direction Main St to Bacon ST to North Common Rd or 2A to Farm Rd to North Common Rd
Rooms
Family Room Ceiling Fan(s), Flooring - Wood, Exterior Access, Slider
Primary Bedroom Level Second
Dining Room Flooring - Laminate, Open Floorplan
Kitchen Ceiling Fan(s), Closet, Flooring - Stone/Ceramic Tile, Dining Area, Countertops - Stone/Granite/Solid, Kitchen Island, Cable Hookup, Open Floorplan, Stainless Steel Appliances
Interior
Interior Features Mud Room, Center Hall, Central Vacuum
Heating Baseboard, Oil
Cooling None, Whole House Fan
Flooring Wood, Tile, Vinyl, Carpet, Laminate, Flooring - Laminate
Appliance Range, Dishwasher, Microwave, Refrigerator, Tank Water Heaterless, Plumbed For Ice Maker, Utility Connections for Electric Range, Utility Connections for Electric Dryer
Laundry Washer Hookup
Exterior
Exterior Feature Storage, Garden, Kennel, Stone Wall
Garage Spaces 2.0
Community Features Shopping, Park, Stable(s), Golf, Conservation Area, Highway Access, House of Worship, Private School, Public School
Utilities Available for Electric Range, for Electric Dryer, Washer Hookup, Icemaker Connection
Waterfront Description Beach Front, Beach Access, Lake/Pond, 0 to 1/10 Mile To Beach, Beach Ownership(Other (See Remarks))
Roof Type Shingle
Total Parking Spaces 12
Garage Yes
Building
Lot Description Gentle Sloping, Level
Foundation Block
Sewer Private Sewer
Water Public
Architectural Style Colonial
Others
Acceptable Financing Contract
Listing Terms Contract
Read Less Info
Want to know what your home might be worth? Contact us for a FREE valuation!

Our team is ready to help you sell your home for the highest possible price ASAP
Bought with Betty Peltekis • Dora Naves & Associates

