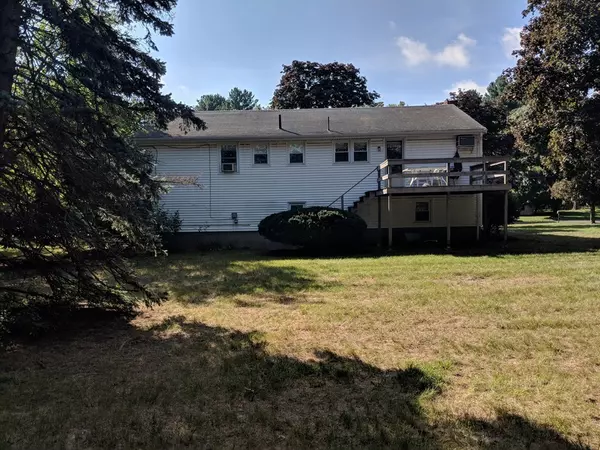$390,000
$385,000
1.3%For more information regarding the value of a property, please contact us for a free consultation.
3 Beds
1.5 Baths
1,226 SqFt
SOLD DATE : 11/26/2018
Key Details
Sold Price $390,000
Property Type Single Family Home
Sub Type Single Family Residence
Listing Status Sold
Purchase Type For Sale
Square Footage 1,226 sqft
Price per Sqft $318
MLS Listing ID 72390331
Sold Date 11/26/18
Style Raised Ranch
Bedrooms 3
Full Baths 1
Half Baths 1
HOA Y/N false
Year Built 1964
Annual Tax Amount $5,911
Tax Year 2018
Lot Size 0.750 Acres
Acres 0.75
Property Sub-Type Single Family Residence
Property Description
Lovely tree-lined neighborhood street leads straight to your new home! Lovingly kept home has good kitchen and family room space. Kitchen leads out to oversize deck and large, flat lot with plenty of privacy. Second family room in the lower level is great for all sorts of uses, as a playroom or game room. Updated double pane windows throughout the main level of the home. Vinyl-sided for low-maintenance exterior. This classic floorplan will never go out of style! Family room is adorned with fireplace. Master Bedroom has half bath. Home does need updating, but at this price, you'll have the chance to make it your own! Conveniently located in the center of town and close to everything!
Location
State MA
County Middlesex
Zoning res
Direction Central Ave to Michaud
Rooms
Family Room Flooring - Wall to Wall Carpet
Basement Partially Finished
Primary Bedroom Level First
Dining Room Flooring - Wall to Wall Carpet
Interior
Interior Features Den, Bonus Room
Heating Baseboard, Natural Gas
Cooling Window Unit(s)
Flooring Tile, Carpet
Fireplaces Number 2
Appliance Refrigerator, Washer, Dryer, Gas Water Heater, Tank Water Heater, Utility Connections for Electric Range, Utility Connections for Electric Oven
Laundry In Basement
Exterior
Garage Spaces 1.0
Utilities Available for Electric Range, for Electric Oven
Waterfront Description Waterfront, Stream, River
Roof Type Shingle
Total Parking Spaces 5
Garage Yes
Building
Lot Description Easements
Foundation Concrete Perimeter
Sewer Public Sewer
Water Public
Architectural Style Raised Ranch
Schools
Elementary Schools School Choice
Read Less Info
Want to know what your home might be worth? Contact us for a FREE valuation!

Our team is ready to help you sell your home for the highest possible price ASAP
Bought with Stephen Pereira • Dell Realty Inc.







