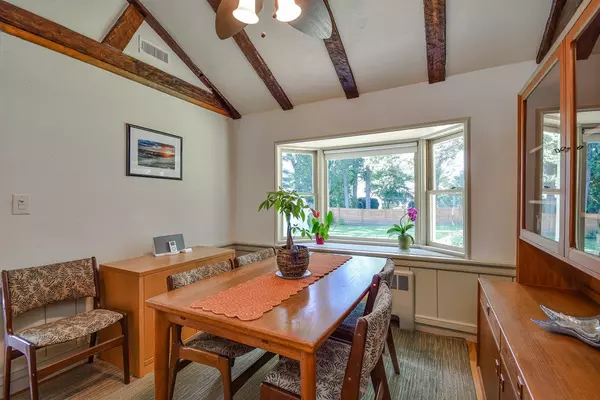$460,000
$459,900
For more information regarding the value of a property, please contact us for a free consultation.
3 Beds
1.5 Baths
1,842 SqFt
SOLD DATE : 12/14/2018
Key Details
Sold Price $460,000
Property Type Single Family Home
Sub Type Single Family Residence
Listing Status Sold
Purchase Type For Sale
Square Footage 1,842 sqft
Price per Sqft $249
MLS Listing ID 72397295
Sold Date 12/14/18
Style Ranch
Bedrooms 3
Full Baths 1
Half Baths 1
HOA Y/N false
Year Built 1956
Annual Tax Amount $4,824
Tax Year 2018
Lot Size 0.290 Acres
Acres 0.29
Property Sub-Type Single Family Residence
Property Description
Amazing full basement ranch, the model home for the neighborhood loaded with lots of character… it has that English cottage feel... beamed ceilings. 3 bay windows, lovely gas fireplace in formal living room, pretty dining room overlooking magnificent park like setting fully fenced backyard, completely redone white kitchen less than one month old, tile flooring, quartz counters and brand new stainless steel appliances- all to stay, cute and cozy screen porch for early-morning coffee or evening wine, lovely master bedroom- great closet space & paddle fan, second bedroom with "water closet", updated double sink vanity with wonderful spa soaking tub, Second-floor loft, ideal for office space- two walk-in massive closets, lower level features beautiful family with nice light, third bedroom with carved wood doors (a must see) laundry room plus the workshop-easy access to yard. Pretty stonework & walkway!! Boiler 2011, AC 2008, Home has it all, come and see for yourself.
Location
State MA
County Middlesex
Zoning R1
Direction Brook Street
Rooms
Family Room Flooring - Wall to Wall Carpet, Recessed Lighting
Basement Full, Finished, Interior Entry, Concrete
Primary Bedroom Level First
Dining Room Flooring - Hardwood, Window(s) - Bay/Bow/Box
Kitchen Flooring - Stone/Ceramic Tile, Countertops - Stone/Granite/Solid, Exterior Access, Stainless Steel Appliances
Interior
Interior Features Walk-In Closet(s), Loft
Heating Baseboard, Natural Gas
Cooling Central Air
Flooring Tile, Carpet, Hardwood, Flooring - Wall to Wall Carpet
Fireplaces Number 1
Fireplaces Type Living Room
Appliance Dishwasher, Disposal, Microwave, Refrigerator, Washer, Dryer, Gas Water Heater, Tank Water Heater, Utility Connections for Gas Range, Utility Connections for Gas Dryer
Laundry Closet/Cabinets - Custom Built, Flooring - Stone/Ceramic Tile, Exterior Access, In Basement, Washer Hookup
Exterior
Exterior Feature Rain Gutters, Storage, Professional Landscaping, Sprinkler System, Decorative Lighting, Stone Wall
Fence Fenced/Enclosed, Fenced
Community Features Public Transportation, Shopping, Park, Walk/Jog Trails, Golf, Conservation Area, Highway Access, Private School, Public School, University
Utilities Available for Gas Range, for Gas Dryer, Washer Hookup
Roof Type Shingle
Total Parking Spaces 3
Garage No
Building
Lot Description Level
Foundation Concrete Perimeter
Sewer Public Sewer
Water Public
Architectural Style Ranch
Schools
Elementary Schools Choice
Middle Schools Walsh
High Schools Fhs
Others
Senior Community false
Read Less Info
Want to know what your home might be worth? Contact us for a FREE valuation!

Our team is ready to help you sell your home for the highest possible price ASAP
Bought with Maura Rodino • Century 21 Commonwealth







