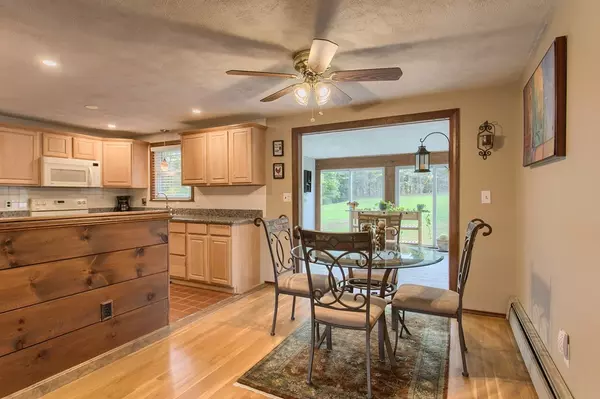$300,000
$314,500
4.6%For more information regarding the value of a property, please contact us for a free consultation.
3 Beds
1 Bath
1,670 SqFt
SOLD DATE : 12/14/2018
Key Details
Sold Price $300,000
Property Type Single Family Home
Sub Type Single Family Residence
Listing Status Sold
Purchase Type For Sale
Square Footage 1,670 sqft
Price per Sqft $179
MLS Listing ID 72415593
Sold Date 12/14/18
Bedrooms 3
Full Baths 1
Year Built 1972
Annual Tax Amount $4,318
Tax Year 2018
Lot Size 1.490 Acres
Acres 1.49
Property Sub-Type Single Family Residence
Property Description
Welcome home! This well-maintained energy efficient 3-bedroom home is situated on 1.49 acres of cleared,leveled land. Sunlit Open Plan Kitchen with recess lighting, newer cabinets and granite counter-tops leads to the living room that has a fireplace, and bay window for those cozy winter nights. The 4 Season sun room has sliders to the private trex deck and expansive back yard. 2 bedrooms were combined for the master which can be easily converted back. The spacious lower level is full of light and consists of a combination bedroom and living area with the possibility for an extra bath. Home has vinyl windows and siding, new roof and oil tank. 2 Car garage and plenty of off-street parking. This home has a flexible floor plan with a quick close possible.
Location
State MA
County Middlesex
Zoning TNR
Direction Park St to Oak Hill Street or BrooklineRd to Oak Hill St.
Rooms
Basement Full, Partially Finished, Walk-Out Access, Concrete
Primary Bedroom Level First
Dining Room Ceiling Fan(s), Flooring - Hardwood, Open Floorplan
Kitchen Flooring - Stone/Ceramic Tile, Countertops - Stone/Granite/Solid, Country Kitchen, Open Floorplan, Recessed Lighting
Interior
Interior Features Open Floorplan, Slider, Sun Room
Heating Baseboard, Oil
Cooling None
Flooring Wood, Tile, Vinyl, Flooring - Stone/Ceramic Tile
Fireplaces Number 1
Fireplaces Type Living Room
Appliance Range, Microwave, Refrigerator, Washer, Dryer, Cooktop, Oil Water Heater, Tank Water Heaterless, Plumbed For Ice Maker, Utility Connections for Electric Range, Utility Connections for Electric Oven
Laundry Electric Dryer Hookup, Washer Hookup, In Basement
Exterior
Garage Spaces 2.0
Community Features Shopping, Walk/Jog Trails, Stable(s), Bike Path, House of Worship, Public School
Utilities Available for Electric Range, for Electric Oven, Icemaker Connection
Roof Type Shingle
Total Parking Spaces 12
Garage Yes
Building
Lot Description Level
Foundation Concrete Perimeter
Sewer Private Sewer
Water Public
Schools
Elementary Schools Varnum Brook
Middle Schools Nissitissit Ms
High Schools Nmrhs
Read Less Info
Want to know what your home might be worth? Contact us for a FREE valuation!

Our team is ready to help you sell your home for the highest possible price ASAP
Bought with Christina Silva • LAER Realty Partners







