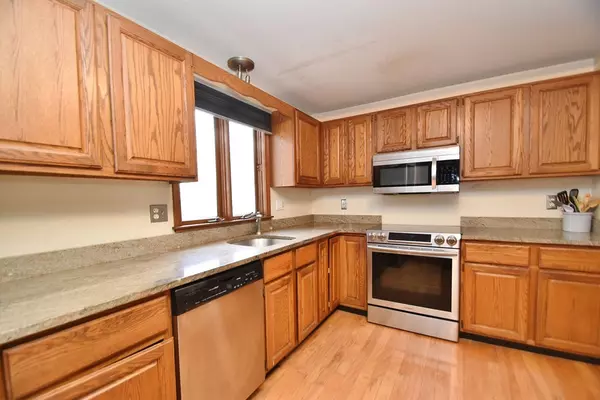$380,000
$374,900
1.4%For more information regarding the value of a property, please contact us for a free consultation.
3 Beds
1.5 Baths
2,052 SqFt
SOLD DATE : 12/14/2018
Key Details
Sold Price $380,000
Property Type Single Family Home
Sub Type Single Family Residence
Listing Status Sold
Purchase Type For Sale
Square Footage 2,052 sqft
Price per Sqft $185
MLS Listing ID 72416270
Sold Date 12/14/18
Style Colonial
Bedrooms 3
Full Baths 1
Half Baths 1
Year Built 1984
Annual Tax Amount $6,293
Tax Year 2018
Lot Size 8,712 Sqft
Acres 0.2
Property Sub-Type Single Family Residence
Property Description
Opportunity is knocking….can you hear it?? Bright, spacious, Colonial home with amazing floor plan is ready for your updates and personality situated on a cul-de-sac in one of Framingham's most coveted Neighborhoods. Level 1 offers a den opening up to the formal dining room, great for entertaining. Sun filled family room w/ brick fireplace, beamed ceilings & a glass door to the deck. Kitchen features granite countertops, S/S appliances & access to the basement. Need more space for guests? Living room offers ANOTHER brick fireplace & exterior access! A half bath w/ granite countertops & convenient first-floor laundry completes this level. 3 good sized bedrooms all offer ample closet space & tons of natural light along w/ a full bath that connects to the master bedroom, rounds out level 2. Master bedroom & bedroom 2 both offer walk-in closets! Two car garage and fenced in backyard completes this package! Come see all this home has to offer!
Location
State MA
County Middlesex
Zoning R-1
Direction Brook to Perry Henderson to Henderson Circle
Rooms
Family Room Beamed Ceilings, Flooring - Hardwood, Cable Hookup, Deck - Exterior, Exterior Access, Open Floorplan, Slider
Basement Full, Interior Entry, Concrete, Unfinished
Primary Bedroom Level Second
Dining Room Flooring - Wall to Wall Carpet, Chair Rail, Open Floorplan
Kitchen Flooring - Wood, Countertops - Stone/Granite/Solid, Stainless Steel Appliances
Interior
Interior Features Den
Heating Forced Air, Oil
Cooling Central Air
Flooring Carpet, Laminate, Hardwood, Flooring - Wall to Wall Carpet
Fireplaces Number 2
Fireplaces Type Family Room, Living Room
Appliance Range, Dishwasher, Refrigerator, Washer, Dryer, Oil Water Heater, Tank Water Heater, Utility Connections for Electric Range, Utility Connections for Electric Dryer
Laundry Washer Hookup
Exterior
Exterior Feature Rain Gutters, Storage
Garage Spaces 2.0
Fence Fenced
Community Features Shopping, Park, Walk/Jog Trails, Golf, Medical Facility, Bike Path, Conservation Area, Highway Access, House of Worship, Private School, Public School, University
Utilities Available for Electric Range, for Electric Dryer, Washer Hookup
Roof Type Shingle
Total Parking Spaces 4
Garage Yes
Building
Lot Description Corner Lot, Level
Foundation Block
Sewer Public Sewer
Water Public
Architectural Style Colonial
Schools
Elementary Schools Dunning
Middle Schools Walsh
High Schools Framingham High
Read Less Info
Want to know what your home might be worth? Contact us for a FREE valuation!

Our team is ready to help you sell your home for the highest possible price ASAP
Bought with Judy B. Leerer • Realty Executives Boston West







