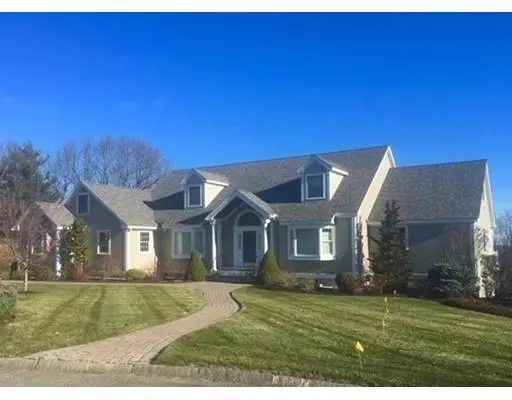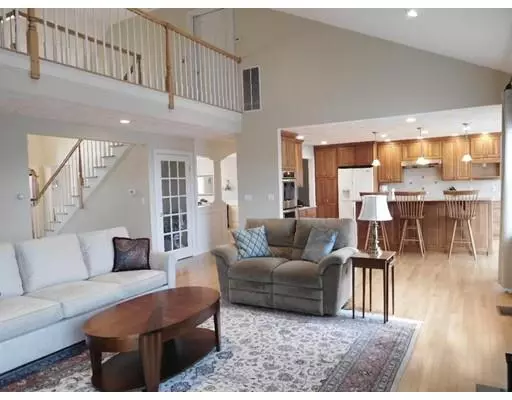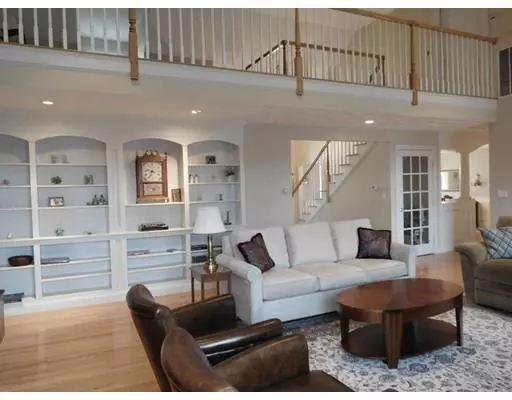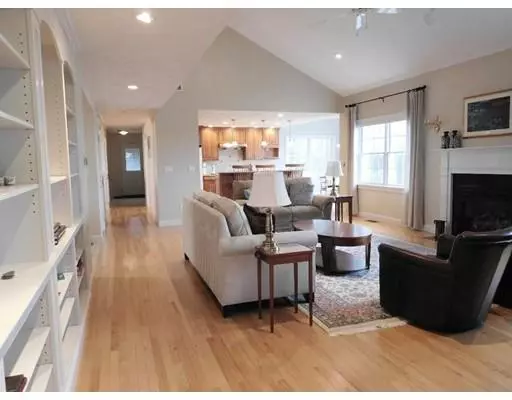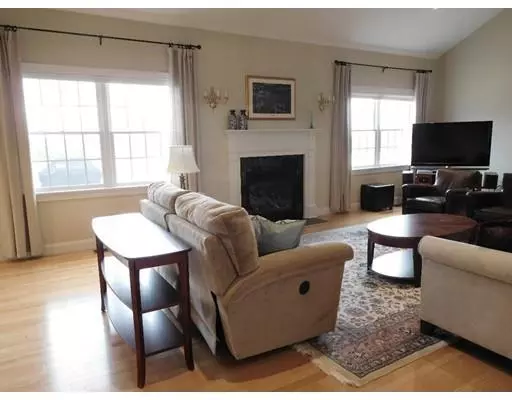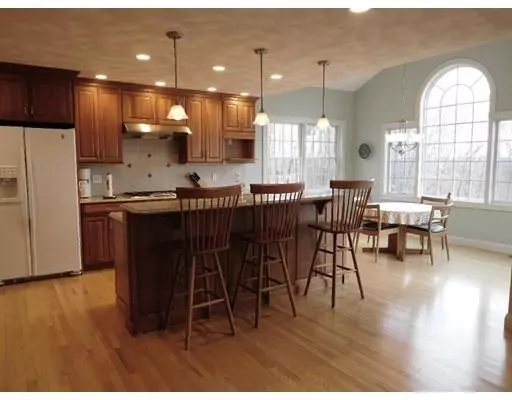$697,500
$699,900
0.3%For more information regarding the value of a property, please contact us for a free consultation.
3 Beds
2.5 Baths
3,871 SqFt
SOLD DATE : 03/14/2019
Key Details
Sold Price $697,500
Property Type Single Family Home
Sub Type Single Family Residence
Listing Status Sold
Purchase Type For Sale
Square Footage 3,871 sqft
Price per Sqft $180
MLS Listing ID 72433658
Sold Date 03/14/19
Style Cape
Bedrooms 3
Full Baths 2
Half Baths 1
Year Built 2006
Annual Tax Amount $11,978
Tax Year 2018
Lot Size 1.670 Acres
Acres 1.67
Property Sub-Type Single Family Residence
Property Description
Step inside this custom designed home - discover a quiet elegance and warmth. The thoughtfully designed kitchen with solid surfaces, stainless appliances and wonderful pantry will delight any cook. There is a private office and hardwood flooring. The open concept main level creates a relaxing environment for today's lifestyle. The gas fireplace living room with cathedral ceilings opens to an expansive, entertainment size deck – while the formal dining room is perfect for those special occasions. The 1st floor master – with access to the deck is spacious and sun filled. The upper level includes a spacious loft and room for expansion over the garage. The walk out lower level provides two bedrooms, full bath, family room and exercise area – with slider to lower patio. There is a fabulous work shop area with access to the garage for the craftsman. This home is maintenance free, handicap accessible and deep within a cul-de-sac.
Location
State MA
County Middlesex
Zoning RES
Direction Scribner to Patriot Rd to Alpine to Skyline Drive
Rooms
Basement Full, Partially Finished, Walk-Out Access, Garage Access, Radon Remediation System
Primary Bedroom Level Main
Main Level Bedrooms 1
Dining Room Flooring - Hardwood, Window(s) - Bay/Bow/Box, Wainscoting, Crown Molding
Kitchen Flooring - Hardwood, Window(s) - Bay/Bow/Box, Dining Area, Countertops - Stone/Granite/Solid, Kitchen Island, Cabinets - Upgraded, Deck - Exterior, Exterior Access, Open Floorplan, Recessed Lighting, Gas Stove, Lighting - Pendant
Interior
Interior Features Walk-In Closet(s), Recessed Lighting, Lighting - Overhead, Office, Exercise Room, Great Room, Loft, Wired for Sound
Heating Forced Air, Natural Gas
Cooling Central Air
Flooring Wood, Tile, Carpet, Flooring - Hardwood, Flooring - Wall to Wall Carpet
Fireplaces Number 1
Fireplaces Type Living Room
Appliance Range, Oven, Dishwasher, Disposal, Refrigerator, Washer, Dryer, Gas Water Heater, Utility Connections for Gas Range, Utility Connections for Gas Oven
Exterior
Exterior Feature Rain Gutters, Storage, Professional Landscaping, Sprinkler System
Garage Spaces 2.0
Community Features Highway Access, House of Worship, Public School
Utilities Available for Gas Range, for Gas Oven, Generator Connection
View Y/N Yes
View Scenic View(s)
Roof Type Shingle
Total Parking Spaces 6
Garage Yes
Building
Lot Description Gentle Sloping
Foundation Concrete Perimeter
Sewer Private Sewer
Water Private
Architectural Style Cape
Schools
Elementary Schools Tyngsboro Elem
Middle Schools Norris
High Schools Tyngsboro
Others
Senior Community false
Read Less Info
Want to know what your home might be worth? Contact us for a FREE valuation!

Our team is ready to help you sell your home for the highest possible price ASAP
Bought with Joan Morrison • LAER Realty Partners

