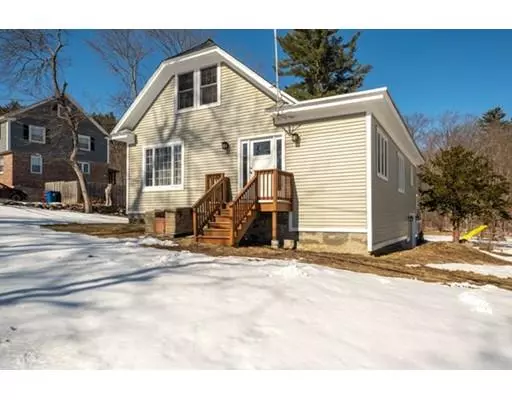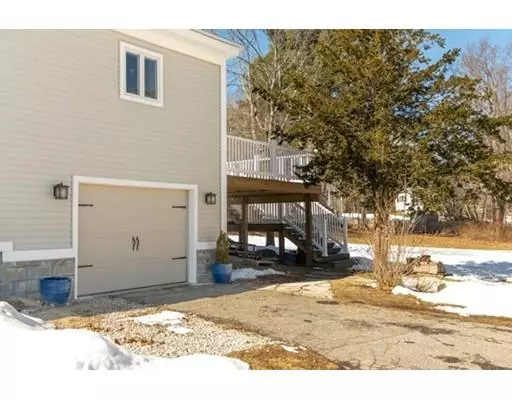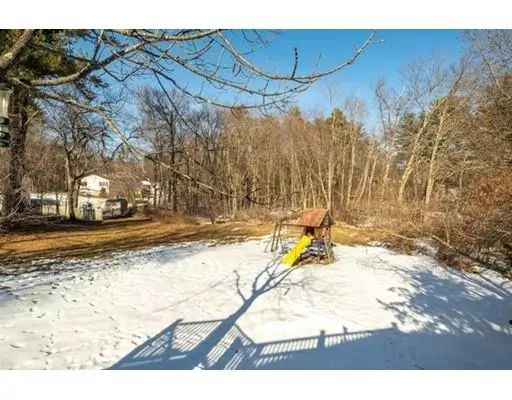$380,000
$369,000
3.0%For more information regarding the value of a property, please contact us for a free consultation.
3 Beds
1.5 Baths
1,484 SqFt
SOLD DATE : 04/30/2019
Key Details
Sold Price $380,000
Property Type Single Family Home
Sub Type Single Family Residence
Listing Status Sold
Purchase Type For Sale
Square Footage 1,484 sqft
Price per Sqft $256
MLS Listing ID 72460544
Sold Date 04/30/19
Style Bungalow
Bedrooms 3
Full Baths 1
Half Baths 1
HOA Y/N false
Year Built 1938
Annual Tax Amount $4,348
Tax Year 2019
Lot Size 0.760 Acres
Acres 0.76
Property Sub-Type Single Family Residence
Property Description
This modern Bungalow will WOW you as soon as you open the front door. Two story foyer with elegant wooden staircase. Living room/Dining room/Kitchen is a large open concept area complemented by a 21X15 deck overlooking the back yard and will please everyone who loves to entertain. Property has been renovated top to bottom in the last 12 years. Roof & window replacement, insulation added to attic and walls, new wiring, plumbing updated. Energy efficient home, Seller shared with their 1 year heating/electric/sewer cost. Seller spared no expense to make it a sweet home for his family: from high end windows to top of the line Miele & Bosch appliances, pocket doors, custom build closets/ shelves, maintenance free deck. Level 3/4 acres lot, most used as back yard, nice green lawn. Great location across the Mascuppic Lake, walking trails & public beach. City sewerage, private well. Short drive to Rt 3A & 3, and tax free shopping.
Location
State MA
County Middlesex
Zoning B1
Direction Coburn Rd to Parham Rd
Rooms
Basement Full, Walk-Out Access, Interior Entry, Garage Access, Concrete, Unfinished
Primary Bedroom Level Main
Main Level Bedrooms 1
Dining Room Balcony / Deck, Open Floorplan, Remodeled
Kitchen Closet/Cabinets - Custom Built, Flooring - Laminate, Countertops - Stone/Granite/Solid, Kitchen Island, Breakfast Bar / Nook, Cabinets - Upgraded, Open Floorplan, Recessed Lighting, Remodeled, Stainless Steel Appliances
Interior
Interior Features Finish - Sheetrock
Heating Baseboard, Oil
Cooling Window Unit(s)
Flooring Tile, Laminate
Appliance Oven, Dishwasher, Countertop Range, Refrigerator, Washer, Dryer, Utility Connections for Electric Range, Utility Connections for Electric Oven, Utility Connections for Electric Dryer
Laundry In Basement, Washer Hookup
Exterior
Garage Spaces 1.0
Community Features Shopping, Park, Walk/Jog Trails, Conservation Area, Highway Access, Public School
Utilities Available for Electric Range, for Electric Oven, for Electric Dryer, Washer Hookup
Waterfront Description Beach Front, Lake/Pond, Walk to, 0 to 1/10 Mile To Beach
Roof Type Shingle
Total Parking Spaces 5
Garage Yes
Building
Lot Description Wooded
Foundation Concrete Perimeter, Stone
Sewer Public Sewer
Water Private
Architectural Style Bungalow
Schools
Elementary Schools Tyngsboro Elem.
Middle Schools Tyngsboro Middl
High Schools Tyngsboro High
Others
Senior Community false
Read Less Info
Want to know what your home might be worth? Contact us for a FREE valuation!

Our team is ready to help you sell your home for the highest possible price ASAP
Bought with The Forte Group • Century 21 North East






