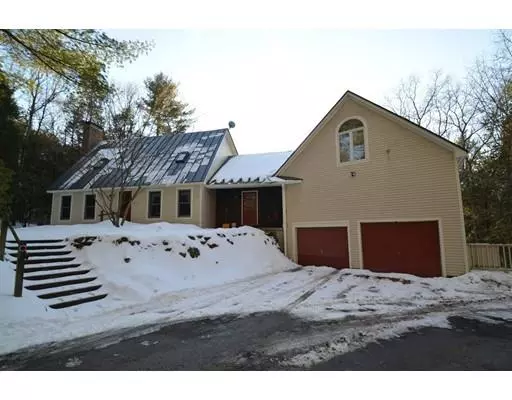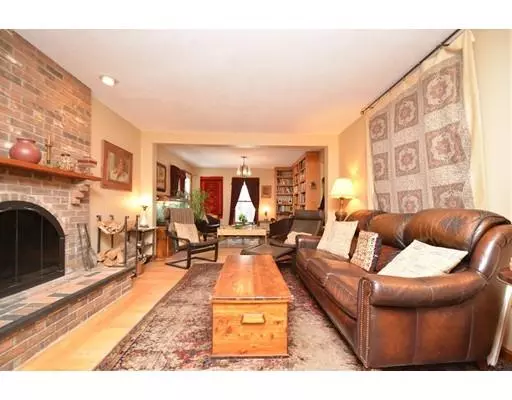$390,000
$399,900
2.5%For more information regarding the value of a property, please contact us for a free consultation.
4 Beds
3 Baths
2,854 SqFt
SOLD DATE : 05/17/2019
Key Details
Sold Price $390,000
Property Type Single Family Home
Sub Type Single Family Residence
Listing Status Sold
Purchase Type For Sale
Square Footage 2,854 sqft
Price per Sqft $136
MLS Listing ID 72460934
Sold Date 05/17/19
Style Cape, Contemporary
Bedrooms 4
Full Baths 3
HOA Y/N false
Year Built 1987
Annual Tax Amount $8,024
Tax Year 2018
Lot Size 3.430 Acres
Acres 3.43
Property Sub-Type Single Family Residence
Property Description
Looking for a country retreat on 3.4 acres yet an easy commute, come preview this home. The work has been tastefully done all you need to do is move on in. First floor offers a large mudroom. Kitchen and family room are open so you can enjoy visiting while cooking. Refinished cabinets, concrete counter tops, stainless appliances, pantry closet and are all a plus. Access to deck and porch from family room. Large living/dining room with beautiful fireplace and built-ins. First Floor bedroom and full bath a plus. Master bedroom suite is accessed off the family room. Two additional bedrooms are upstairs and share a Jack & Jill bath. One bedroom has a custom office attached. Sellers built a custom wood working shop above the over-sized garage. Mature plantings, a wood shed, a fenced in yard and a spring fed pond are lovely amenities. New Buderus Furnace and many system updates. Come enjoy the country life!
Location
State MA
County Franklin
Zoning RES
Direction Montague Rd. is off Leverett Road
Rooms
Family Room Flooring - Wood, Exterior Access, Open Floorplan, Slider
Basement Full, Walk-Out Access, Concrete
Primary Bedroom Level Second
Main Level Bedrooms 1
Dining Room Flooring - Wood, Exterior Access
Kitchen Flooring - Wood, Dining Area, Pantry, Countertops - Stone/Granite/Solid, Countertops - Upgraded, Remodeled, Gas Stove, Peninsula
Interior
Interior Features Mud Room, Office, Internet Available - DSL
Heating Forced Air, Baseboard, Space Heater, Oil, Propane, Wood, Wood Stove
Cooling None
Flooring Wood, Tile, Vinyl, Carpet, Flooring - Wood
Fireplaces Number 1
Fireplaces Type Living Room
Appliance Range, Dishwasher, Refrigerator, Other, Oil Water Heater, Plumbed For Ice Maker, Utility Connections for Gas Range, Utility Connections for Gas Oven, Utility Connections for Electric Dryer
Laundry In Basement, Washer Hookup
Exterior
Exterior Feature Rain Gutters
Garage Spaces 2.0
Fence Fenced
Community Features Walk/Jog Trails, Conservation Area, House of Worship, Public School, Other
Utilities Available for Gas Range, for Gas Oven, for Electric Dryer, Washer Hookup, Icemaker Connection
Waterfront Description Waterfront, Pond
View Y/N Yes
View Scenic View(s)
Roof Type Metal
Total Parking Spaces 6
Garage Yes
Building
Lot Description Wooded, Gentle Sloping, Other
Foundation Concrete Perimeter
Sewer Private Sewer
Water Private
Architectural Style Cape, Contemporary
Schools
Elementary Schools Shutesbury Elem
Middle Schools Arms
High Schools Arhs
Others
Senior Community false
Read Less Info
Want to know what your home might be worth? Contact us for a FREE valuation!

Our team is ready to help you sell your home for the highest possible price ASAP
Bought with Kim Raczka • 5 College REALTORS® Northampton







