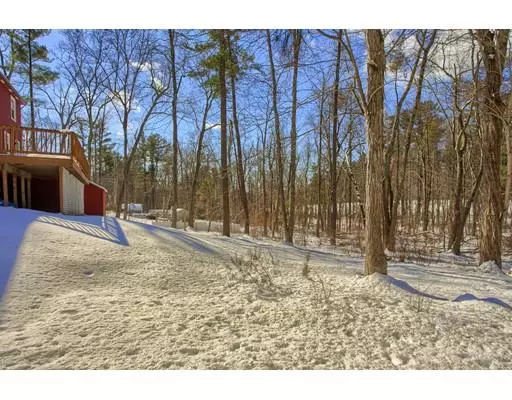$385,000
$375,000
2.7%For more information regarding the value of a property, please contact us for a free consultation.
3 Beds
1.5 Baths
1,836 SqFt
SOLD DATE : 04/17/2019
Key Details
Sold Price $385,000
Property Type Single Family Home
Sub Type Single Family Residence
Listing Status Sold
Purchase Type For Sale
Square Footage 1,836 sqft
Price per Sqft $209
MLS Listing ID 72461687
Sold Date 04/17/19
Style Gambrel /Dutch
Bedrooms 3
Full Baths 1
Half Baths 1
HOA Y/N false
Year Built 1984
Annual Tax Amount $5,363
Tax Year 2019
Lot Size 1.060 Acres
Acres 1.06
Property Sub-Type Single Family Residence
Property Description
Beautiful move in ready home, which has a great commuter location; 5 minutes to route 3, the schools & tax free NH shopping. Home has an abundance of natural light with large picture windows in the living room & dining/kitchen. First floor offers newer stainless appliances, hardwood floors, half bath with laundry. Front to back living room has a beautiful gas fireplace, to keep you warm on those cozy NE winter nights. Second floor offers 3 good size bedrooms w/ tons of natural light. Home has sprinkler system, two sheds and plenty of storage under the oversize deck, which is a Great place to hang w/ friends & family. Wonderful outdoor space, property abuts Tyngsboro CC. LL offers a one car under garage which is attached to a small mudroom, & two finished rooms. Furnace, AC condenser(2 years old) & well pump are newer. Home has newer insulated windows and has been recently painted. Schedule your private showing today.
Location
State MA
County Middlesex
Zoning R1
Direction Tyngsboro bridge to Sherburne Road. Coburn on left, home on the left.
Rooms
Family Room Flooring - Wall to Wall Carpet
Basement Full, Partially Finished, Walk-Out Access, Garage Access
Primary Bedroom Level Second
Dining Room Ceiling Fan(s), Flooring - Laminate
Kitchen Flooring - Laminate, Dining Area, Balcony / Deck, Stainless Steel Appliances, Gas Stove
Interior
Interior Features Office, Central Vacuum
Heating Forced Air, Natural Gas
Cooling Central Air
Flooring Tile, Carpet, Laminate, Hardwood, Wood Laminate, Flooring - Wall to Wall Carpet
Fireplaces Number 1
Fireplaces Type Living Room
Appliance Range, Dishwasher, Microwave, Refrigerator, Freezer, Washer, Dryer, Gas Water Heater, Utility Connections for Gas Range
Laundry First Floor
Exterior
Exterior Feature Sprinkler System
Garage Spaces 1.0
Community Features Public Transportation, Shopping, Walk/Jog Trails, Golf, Medical Facility, Laundromat, Conservation Area, Highway Access, House of Worship, Private School, Public School
Utilities Available for Gas Range
Waterfront Description Beach Front, Lake/Pond, 1/2 to 1 Mile To Beach, Beach Ownership(Public)
Roof Type Shingle
Total Parking Spaces 6
Garage Yes
Building
Lot Description Wooded, Gentle Sloping, Level
Foundation Concrete Perimeter
Sewer Private Sewer
Water Private
Architectural Style Gambrel /Dutch
Schools
Elementary Schools Tes
Middle Schools Tms
High Schools Ths
Read Less Info
Want to know what your home might be worth? Contact us for a FREE valuation!

Our team is ready to help you sell your home for the highest possible price ASAP
Bought with Carrie Cyr • Keller Williams Realty-Merrimack






