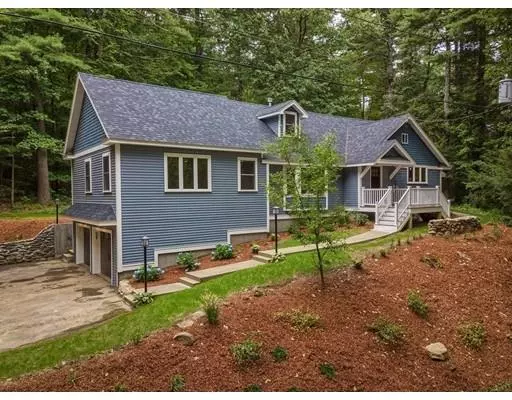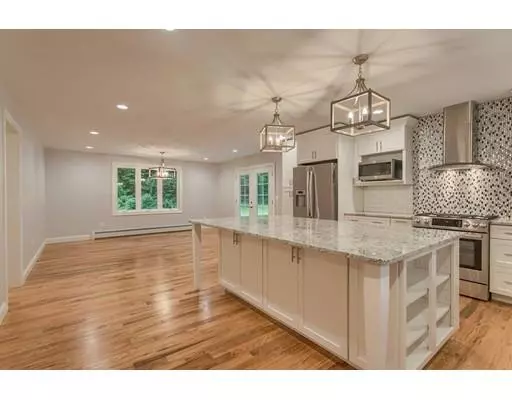$465,000
$474,900
2.1%For more information regarding the value of a property, please contact us for a free consultation.
3 Beds
2.5 Baths
2,552 SqFt
SOLD DATE : 04/24/2019
Key Details
Sold Price $465,000
Property Type Single Family Home
Sub Type Single Family Residence
Listing Status Sold
Purchase Type For Sale
Square Footage 2,552 sqft
Price per Sqft $182
MLS Listing ID 72465313
Sold Date 04/24/19
Style Craftsman
Bedrooms 3
Full Baths 2
Half Baths 1
Year Built 1965
Annual Tax Amount $4,081
Tax Year 2018
Lot Size 0.500 Acres
Acres 0.5
Property Sub-Type Single Family Residence
Property Description
*STUNNING*IMPRESSIVE*DREAM HOME* Better than new, this home has been completely remodeled inside & out. You will absolutely fall in love w/ the gorgeous chef's kitchen featuring sophisticated white cabinetry & counter tops, SS appliances, sexy vent hood, kitchen island & opulent lighting. Large spacious rooms throughout, the family can easily all fit in your oversized living room w/ gas FP & bright bay window. If you are looking for a first floor master, this master suite was made to grab your attention. Vaulted ceiling, two walk-in closets, tons of windows & enough room for your king size bed. Get ready for the WOW Factor to reach another level as you step inside your master bath. Huge space w/ dual vanities, walk-in tiled shower, & private water closet. Upstairs are two more sizable bedrooms, each w/ walk-in closets & added storage space from a walk-in attic. Another massive bathroom w/ dual vanities. Located just minutes from Rt 2, this is a commuter's dream!
Location
State MA
County Worcester
Zoning R1
Direction State Rd E (Rt 2A) to Town Farm Rd to Old Town Farm Rd
Rooms
Basement Full, Concrete, Unfinished
Primary Bedroom Level First
Dining Room Flooring - Hardwood, Deck - Exterior, Exterior Access, Recessed Lighting
Kitchen Flooring - Hardwood, Countertops - Stone/Granite/Solid, Countertops - Upgraded, Kitchen Island, Cabinets - Upgraded, Recessed Lighting, Remodeled, Stainless Steel Appliances
Interior
Interior Features Closet, Entrance Foyer
Heating Baseboard, Propane
Cooling None
Flooring Wood, Tile, Flooring - Hardwood
Fireplaces Number 1
Fireplaces Type Living Room
Appliance Range, Dishwasher, Microwave, Refrigerator, Range Hood, Tank Water Heaterless, Utility Connections for Gas Range
Laundry Flooring - Stone/Ceramic Tile, Cabinets - Upgraded, First Floor
Exterior
Garage Spaces 2.0
Utilities Available for Gas Range
Roof Type Shingle
Total Parking Spaces 5
Garage Yes
Building
Foundation Concrete Perimeter
Sewer Private Sewer
Water Public
Architectural Style Craftsman
Others
Acceptable Financing Contract
Listing Terms Contract
Read Less Info
Want to know what your home might be worth? Contact us for a FREE valuation!

Our team is ready to help you sell your home for the highest possible price ASAP
Bought with Britta S. Reissfelder • Coldwell Banker Residential Brokerage - Canton







