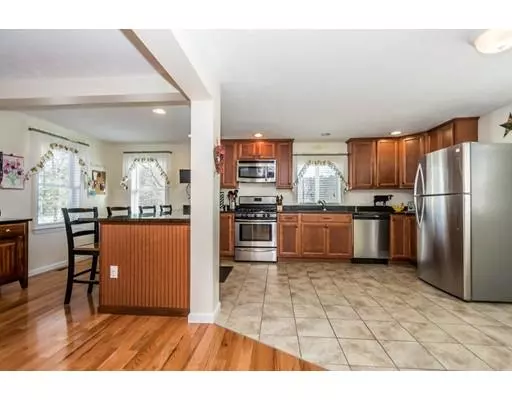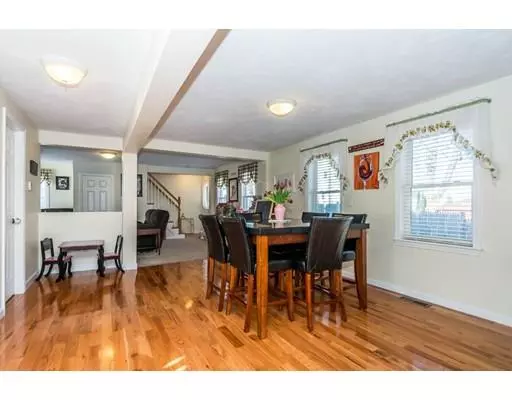$331,000
$339,000
2.4%For more information regarding the value of a property, please contact us for a free consultation.
3 Beds
1.5 Baths
1,617 SqFt
SOLD DATE : 06/07/2019
Key Details
Sold Price $331,000
Property Type Single Family Home
Sub Type Single Family Residence
Listing Status Sold
Purchase Type For Sale
Square Footage 1,617 sqft
Price per Sqft $204
MLS Listing ID 72469341
Sold Date 06/07/19
Style Colonial, Contemporary
Bedrooms 3
Full Baths 1
Half Baths 1
HOA Y/N false
Year Built 1890
Annual Tax Amount $4,529
Tax Year 2019
Lot Size 0.270 Acres
Acres 0.27
Property Sub-Type Single Family Residence
Property Description
Welcome Home to this Classy Contemporary style Colonial Completely Renovated in 2012! An exciting open floor plan will provide for easy living as well as for entertaining family gatherings. A beautiful kitchen with recessed lighting, granite counters, breakfast bar, and stainless steel appliances opens to the spacious dining room with gleaming hardwood flooring. Light and bright living room with wall-to-wall carpeting. There is a guest bath and double closet completing this level. Second floor offers generous 17' Master Bedroom, two additional bedrooms with ample closet storage and a desirable 2nd Floor Laundry. The Full bath with elongated vanity counter has ceramic tile flooring. Expansive, level yard for outdoor enjoyment. Great Opportunity for Buyers looking for a newer property - this is the one!
Location
State MA
County Middlesex
Zoning Res
Direction Groton Street or Route 113 to Leighton Street to Province.
Rooms
Basement Full, Bulkhead
Primary Bedroom Level Second
Dining Room Closet, Flooring - Hardwood
Kitchen Flooring - Stone/Ceramic Tile, Dining Area, Countertops - Stone/Granite/Solid, Breakfast Bar / Nook, Cabinets - Upgraded, Open Floorplan, Stainless Steel Appliances, Gas Stove
Interior
Heating Forced Air, Natural Gas
Cooling None
Flooring Carpet, Hardwood
Appliance Range, Dishwasher, Microwave, Washer, Dryer, Electric Water Heater, Utility Connections for Gas Range, Utility Connections for Gas Oven, Utility Connections for Electric Dryer
Laundry Electric Dryer Hookup, Second Floor, Washer Hookup
Exterior
Exterior Feature Storage
Community Features Shopping, Bike Path, House of Worship, Public School
Utilities Available for Gas Range, for Gas Oven, for Electric Dryer, Washer Hookup
Roof Type Shingle
Total Parking Spaces 2
Garage No
Building
Foundation Concrete Perimeter, Block, Stone
Sewer Public Sewer
Water Public
Architectural Style Colonial, Contemporary
Others
Acceptable Financing Contract
Listing Terms Contract
Read Less Info
Want to know what your home might be worth? Contact us for a FREE valuation!

Our team is ready to help you sell your home for the highest possible price ASAP
Bought with Cook and Company Real Estate Team • LAER Realty Partners







