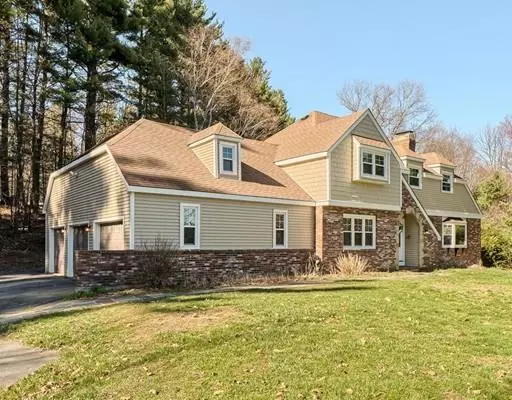$490,000
$479,900
2.1%For more information regarding the value of a property, please contact us for a free consultation.
4 Beds
2.5 Baths
3,719 SqFt
SOLD DATE : 07/15/2019
Key Details
Sold Price $490,000
Property Type Single Family Home
Sub Type Single Family Residence
Listing Status Sold
Purchase Type For Sale
Square Footage 3,719 sqft
Price per Sqft $131
MLS Listing ID 72483613
Sold Date 07/15/19
Style Tudor
Bedrooms 4
Full Baths 2
Half Baths 1
HOA Y/N false
Year Built 1977
Annual Tax Amount $6,426
Tax Year 2019
Lot Size 2.020 Acres
Acres 2.02
Property Sub-Type Single Family Residence
Property Description
Stately, beautiful and spacious describes this elegant Tudor style Colonial with a 3 car attached garage, set on well landscaped 2.0 acre lot overlooking Coon Tree Pond. This home boasts Living Room, Dining Room, Family Room, Kitchen with custom cabinets, Half Bath and beautiful 13 x 13 screened porch on first floor as well as a large mud room between kitchen and garage for all those coats, school bags, muddy work boots! Four bedrooms on second floor with 2 full baths. Master Bedroom has walk-in closet, full bath with shower and cathedral ceilings. The full, walk-out basement includes a 36' finished family with a full wet bar with mini-fridge. Outside in the beautiful yard is the In-ground pool surrounded by lots of flowers, trees, plantings and some new fencing. The 3 car attached garage also has extra paved parking beside it perfect for a camper, boat,, work truck etc. Some of the many updates include new wood floors, new windows and new siding & freshly painted!
Location
State MA
County Middlesex
Zoning Res
Direction Rte. 119 to Shattuck St to Jewett St.
Rooms
Family Room Flooring - Wall to Wall Carpet, Slider
Primary Bedroom Level Second
Dining Room Flooring - Wood
Kitchen Flooring - Vinyl, Pantry
Interior
Interior Features Wet bar, Bonus Room
Heating Baseboard, Oil
Cooling Central Air
Flooring Wood, Tile, Carpet, Flooring - Wall to Wall Carpet
Fireplaces Number 2
Fireplaces Type Family Room
Appliance Oven, Dishwasher, Countertop Range, Refrigerator, Vacuum System, Oil Water Heater, Utility Connections for Electric Range, Utility Connections for Electric Oven, Utility Connections for Electric Dryer
Laundry First Floor, Washer Hookup
Exterior
Exterior Feature Storage
Garage Spaces 3.0
Fence Fenced/Enclosed, Fenced
Pool In Ground
Community Features Shopping, Park, Walk/Jog Trails, Golf, Medical Facility, Laundromat, Bike Path, Conservation Area, House of Worship, Public School
Utilities Available for Electric Range, for Electric Oven, for Electric Dryer, Washer Hookup
Roof Type Shingle
Total Parking Spaces 9
Garage Yes
Private Pool true
Building
Lot Description Corner Lot, Wooded, Gentle Sloping, Level
Foundation Concrete Perimeter
Sewer Private Sewer
Water Public
Architectural Style Tudor
Others
Senior Community false
Acceptable Financing Contract
Listing Terms Contract
Read Less Info
Want to know what your home might be worth? Contact us for a FREE valuation!

Our team is ready to help you sell your home for the highest possible price ASAP
Bought with Michele Myles • Lamacchia Realty, Inc.







