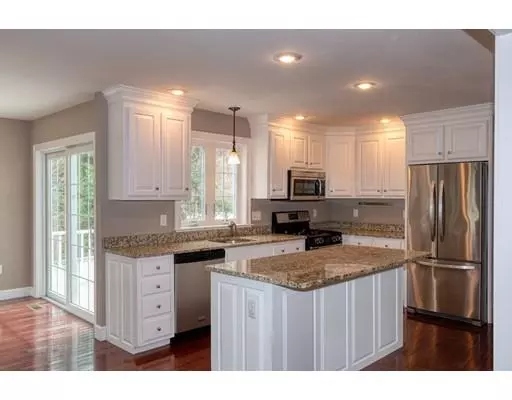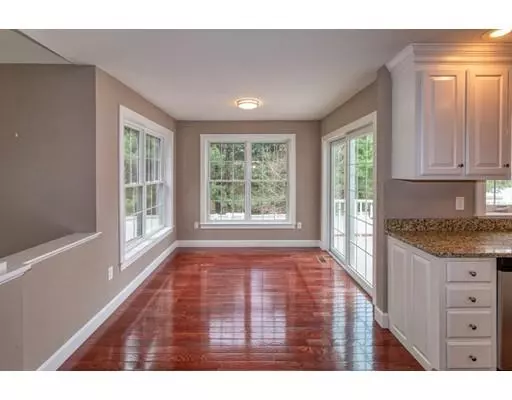$510,000
$509,900
For more information regarding the value of a property, please contact us for a free consultation.
4 Beds
2.5 Baths
2,480 SqFt
SOLD DATE : 05/29/2019
Key Details
Sold Price $510,000
Property Type Single Family Home
Sub Type Single Family Residence
Listing Status Sold
Purchase Type For Sale
Square Footage 2,480 sqft
Price per Sqft $205
MLS Listing ID 72487272
Sold Date 05/29/19
Style Colonial
Bedrooms 4
Full Baths 2
Half Baths 1
HOA Y/N false
Year Built 2007
Annual Tax Amount $8,046
Tax Year 2019
Lot Size 0.930 Acres
Acres 0.93
Property Sub-Type Single Family Residence
Property Description
OPEN HOUSES 4/27, 4/28 CANCELLED. Live in Style and Grace in This Gorgeous Colonial Featuring Elegant Architectural Touches Including Mahogany Farmers Porch and Interior Decorative Pillars. Upgraded Kitchen with Island, Granite Countertops, Ample Chic White Cabinetry, Lustrous Hardwood Flooring and Scenic Woodland Views from Eat In Area with Outside Access to Deck, Floor to Ceiling Glass Sliders. Front to Back FamilyRoom with Oversized Windows,CathedralCeilings and GasFireplace. DiningRoom has Rich Hardwood Flooring, Wainscoting, OversizedWindows. Formal Living Room has Oversized Windows,Rich Hardwood Flooring. Half Bath on 1st Floor, Tile Flooring and GraniteVanity. MasterSuite on 2nd Floor with Full MasterBath,Tile Flooring,Granite Vanity, Walk in Closet. 3 Sizable Bedrooms, 2nd Full Bath with TileFlooring and GraniteVanity. LaundryRoom with Tile Flooring All on 2nd Floor. Huge Unfinished WalkoutBasement, Fenced In Backyard, Irrigated Garden Beds, 2 Zones Gas Heat, Central AC
Location
State MA
County Middlesex
Zoning Res
Direction Route 113 to Bacon Street
Rooms
Family Room Ceiling Fan(s), Flooring - Wall to Wall Carpet
Basement Full, Walk-Out Access, Concrete, Unfinished
Primary Bedroom Level Second
Dining Room Flooring - Hardwood, Wainscoting
Kitchen Flooring - Hardwood, Dining Area, Countertops - Stone/Granite/Solid, Kitchen Island, Cabinets - Upgraded, Deck - Exterior, Exterior Access, Recessed Lighting, Slider, Stainless Steel Appliances
Interior
Heating Central, Forced Air, Natural Gas
Cooling Central Air
Flooring Wood, Tile, Carpet
Fireplaces Number 1
Fireplaces Type Family Room
Appliance Range, Dishwasher, Microwave, Refrigerator, Washer, Dryer, Gas Water Heater, Utility Connections for Gas Range, Utility Connections for Electric Dryer
Laundry Flooring - Stone/Ceramic Tile, Second Floor, Washer Hookup
Exterior
Exterior Feature Professional Landscaping, Sprinkler System, Garden
Garage Spaces 2.0
Fence Fenced/Enclosed, Fenced
Community Features Walk/Jog Trails, Conservation Area
Utilities Available for Gas Range, for Electric Dryer, Washer Hookup
Roof Type Shingle
Total Parking Spaces 6
Garage Yes
Building
Lot Description Wooded, Level
Foundation Concrete Perimeter
Sewer Public Sewer
Water Public
Architectural Style Colonial
Others
Senior Community false
Read Less Info
Want to know what your home might be worth? Contact us for a FREE valuation!

Our team is ready to help you sell your home for the highest possible price ASAP
Bought with Carrie Cyr • Keller Williams Realty-Merrimack







