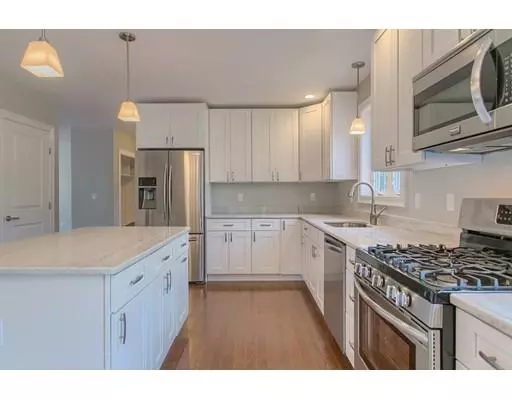$399,900
$399,900
For more information regarding the value of a property, please contact us for a free consultation.
3 Beds
2.5 Baths
2,235 SqFt
SOLD DATE : 09/06/2019
Key Details
Sold Price $399,900
Property Type Single Family Home
Sub Type Single Family Residence
Listing Status Sold
Purchase Type For Sale
Square Footage 2,235 sqft
Price per Sqft $178
MLS Listing ID 72494549
Sold Date 09/06/19
Style Colonial, Contemporary
Bedrooms 3
Full Baths 2
Half Baths 1
HOA Y/N false
Year Built 2019
Tax Year 2019
Lot Size 1.150 Acres
Acres 1.15
Property Sub-Type Single Family Residence
Property Description
TO BE BUILT for end of Summer completion. Lots of space for entertaining or working in the Kitchen while being near the oversized Family Room with propane fireplace. A high efficiency forced hot air propane heating system with Central AC is standard, as is hardwood flooring throughout the first floor and main stairway, carpet in the Family Room and attractive tile selections for all 3 bathrooms and laundry room. The Master Bedroom suite has two walk in closets. Well-appointed Kitchen with Frigidaire Gallery stainless steel appliances, pendant lighting, a pantry closet and more. Many choices of flooring, cabinet finishes, cabinet hardware, granite, lighting and paint colors to customize your home! Town Water and Town Sewer. Other home styles and sites available. Four lots available in this location on East Road. Exterior photo is actual of this home. All others are of previous homes by this builder.
Location
State MA
County Worcester
Zoning RES1
Direction Narrows Road to East Road. Approximately across the street from 97 - 111 East Road.
Rooms
Family Room Flooring - Wall to Wall Carpet
Basement Full, Interior Entry, Bulkhead
Primary Bedroom Level Second
Dining Room Flooring - Hardwood
Kitchen Flooring - Hardwood, Dining Area, Pantry, Exterior Access, Open Floorplan, Slider, Gas Stove
Interior
Interior Features Study
Heating Forced Air, Propane
Cooling Central Air
Flooring Tile, Carpet, Hardwood, Flooring - Hardwood
Fireplaces Number 1
Fireplaces Type Family Room
Appliance Range, Dishwasher, Microwave, Propane Water Heater, Utility Connections for Gas Range, Utility Connections for Electric Dryer
Laundry Flooring - Stone/Ceramic Tile, Electric Dryer Hookup, Washer Hookup, First Floor
Exterior
Garage Spaces 2.0
Community Features Public Transportation, Park, Walk/Jog Trails, Golf, Laundromat, Bike Path, Conservation Area, Highway Access, House of Worship, Private School, Public School, T-Station
Utilities Available for Gas Range, for Electric Dryer, Washer Hookup
Roof Type Shingle
Total Parking Spaces 8
Garage Yes
Building
Lot Description Gentle Sloping
Foundation Concrete Perimeter
Sewer Public Sewer
Water Public
Architectural Style Colonial, Contemporary
Schools
Elementary Schools Westminster Ele
Middle Schools Overlook Ms
High Schools Oakmont/Mty Tec
Read Less Info
Want to know what your home might be worth? Contact us for a FREE valuation!

Our team is ready to help you sell your home for the highest possible price ASAP
Bought with Timea Godor • Keller Williams Realty North Central







