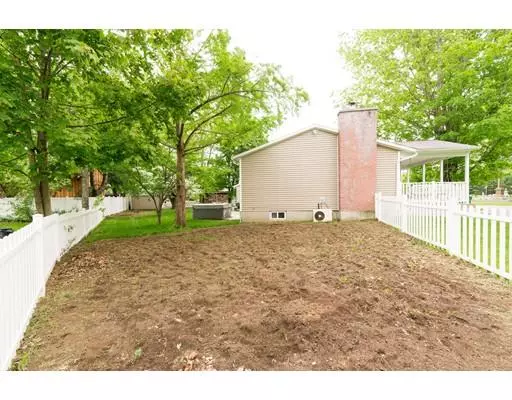$370,000
$374,900
1.3%For more information regarding the value of a property, please contact us for a free consultation.
4 Beds
2 Baths
1,680 SqFt
SOLD DATE : 09/10/2019
Key Details
Sold Price $370,000
Property Type Single Family Home
Sub Type Single Family Residence
Listing Status Sold
Purchase Type For Sale
Square Footage 1,680 sqft
Price per Sqft $220
MLS Listing ID 72507854
Sold Date 09/10/19
Bedrooms 4
Full Baths 2
Year Built 1963
Annual Tax Amount $4,818
Tax Year 2019
Lot Size 0.310 Acres
Acres 0.31
Property Sub-Type Single Family Residence
Property Description
Ready to control lighting, climate & entertainment systems right from your fingertips or voice? This Immaculate split just outside of town has been completely revived inside & out w/ newly added smart automation features! Escape from the busy world & feel comfort & simplicity take over. Beautiful curb appeal flaunting a new lawn, Front Porch, Oversized/Heated 2 Car Garage & circular Driveway w/ pad for RV/Addt'l Parking. Enter in & enjoy a main level w/ an open concept Dining Area w/ Fireplace & Kitchen flaunting ceiling height Cabinets, Granite Countertops w/ seating & New SS Appliances. Upper level hosts a Master, 2 BDRMS & Full BA. Lower level encompasses an Addt'l BDRM, Full BA, Laundry RM & Family Room. Finished BSMNT is wired w/ speakers, showcases Lifeproof Floors, a Home Gym & storage area. Enclosed backyard is complete w/ brand new awnings, Patio, Hot Tub & 12x14 Shed w/ Electric. This abode has a full list of updates, some being a New Roof, Heating/Water Tank & LED Lighting.
Location
State MA
County Middlesex
Zoning TNR
Direction Use GPS.
Rooms
Basement Partial, Finished, Interior Entry, Garage Access, Concrete
Interior
Interior Features Wired for Sound
Heating Forced Air, Baseboard, Natural Gas
Cooling Ductless
Flooring Tile, Carpet, Hardwood, Other
Fireplaces Number 1
Appliance Range, Dishwasher, Microwave, Refrigerator, Gas Water Heater, Tank Water Heaterless, Plumbed For Ice Maker, Utility Connections for Gas Range, Utility Connections for Gas Oven, Utility Connections for Gas Dryer
Laundry Washer Hookup
Exterior
Exterior Feature Storage, Professional Landscaping
Garage Spaces 2.0
Fence Fenced/Enclosed, Fenced
Community Features Shopping, Tennis Court(s), Walk/Jog Trails, Stable(s), Golf, Medical Facility, Laundromat, Bike Path, Conservation Area, House of Worship, Public School
Utilities Available for Gas Range, for Gas Oven, for Gas Dryer, Washer Hookup, Icemaker Connection, Generator Connection
Roof Type Shingle
Total Parking Spaces 7
Garage Yes
Building
Lot Description Corner Lot, Cleared, Level
Foundation Concrete Perimeter
Sewer Public Sewer
Water Public
Schools
Elementary Schools Varnum Brook
Middle Schools Nissitissit
High Schools North Middlesex
Others
Senior Community false
Read Less Info
Want to know what your home might be worth? Contact us for a FREE valuation!

Our team is ready to help you sell your home for the highest possible price ASAP
Bought with Mary Moloney • Keller Williams Realty-Merrimack







