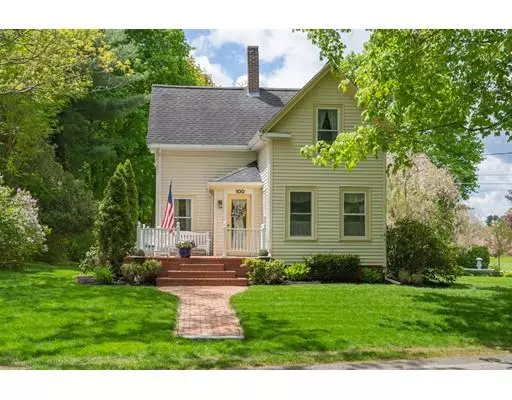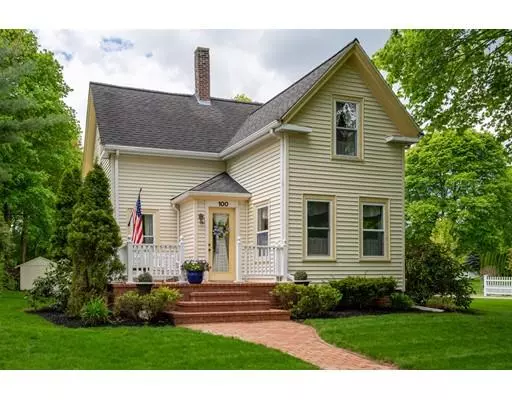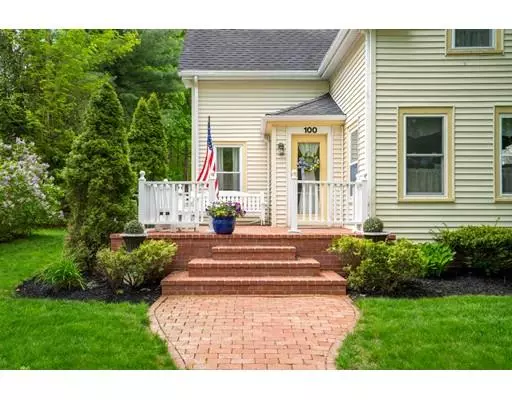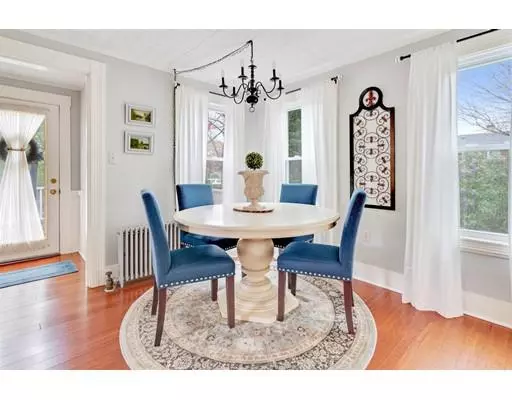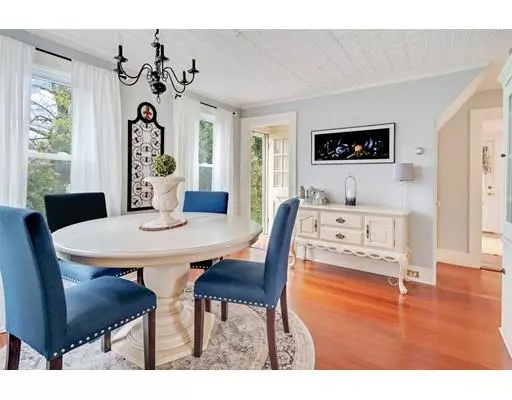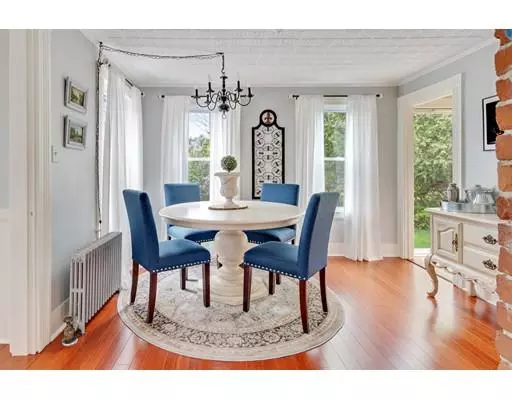$460,000
$455,000
1.1%For more information regarding the value of a property, please contact us for a free consultation.
3 Beds
2 Baths
1,501 SqFt
SOLD DATE : 09/13/2019
Key Details
Sold Price $460,000
Property Type Single Family Home
Sub Type Single Family Residence
Listing Status Sold
Purchase Type For Sale
Square Footage 1,501 sqft
Price per Sqft $306
MLS Listing ID 72507869
Sold Date 09/13/19
Style Colonial, Antique, Farmhouse
Bedrooms 3
Full Baths 2
Year Built 1900
Annual Tax Amount $4,854
Tax Year 2019
Lot Size 0.350 Acres
Acres 0.35
Property Sub-Type Single Family Residence
Property Description
Welcome to 100 Whiting Street! This extensively renovated antique farmhouse is a shining example of pride of ownership. The current owners have enjoyed and lovingly maintained this home for over 30 years. Once entering you will immediately feel the warmth and coziness of an antique but will fall in love with the upgrades that have been introduced. This 3 bedroom, 2 full bath will simply amaze you with some of it's many unique features such as the restored claw foot tub. The mantel has custom painted antique tiles with beautiful wood work. The front entrance way was replaced with pavers taken from the Prudential Building adding even more history to this home. Some of the upgrades include a newer furnace, newer 200 amp electrical, Oil tank, new septic and environmentally friendly bamboo flooring throughout the first floor. Conveniently located to highway access and abutting desirable Old School House Ln neighborhood. This is a must see! Come take a look, you will be happy you did!
Location
State MA
County Plymouth
Zoning res
Direction Next to Old School House Ln
Rooms
Family Room Flooring - Wood
Basement Walk-Out Access, Concrete, Unfinished
Primary Bedroom Level Second
Dining Room Flooring - Wood
Kitchen Flooring - Wood, Dining Area, Countertops - Upgraded, Recessed Lighting, Stainless Steel Appliances
Interior
Interior Features Study, Mud Room, Living/Dining Rm Combo
Heating Steam, Oil
Cooling None
Flooring Flooring - Wood
Appliance Range, Dishwasher, Refrigerator, Oil Water Heater, Utility Connections for Electric Range
Exterior
Exterior Feature Storage, Garden
Community Features Public School
Utilities Available for Electric Range
Roof Type Shingle
Total Parking Spaces 6
Garage No
Building
Lot Description Level
Foundation Stone
Sewer Private Sewer
Water Public
Architectural Style Colonial, Antique, Farmhouse
Schools
Elementary Schools Cedar
Middle Schools Hanover Middle
High Schools Hanover High
Read Less Info
Want to know what your home might be worth? Contact us for a FREE valuation!

Our team is ready to help you sell your home for the highest possible price ASAP
Bought with Aileen Buckley • The Galvin Group, LLC

