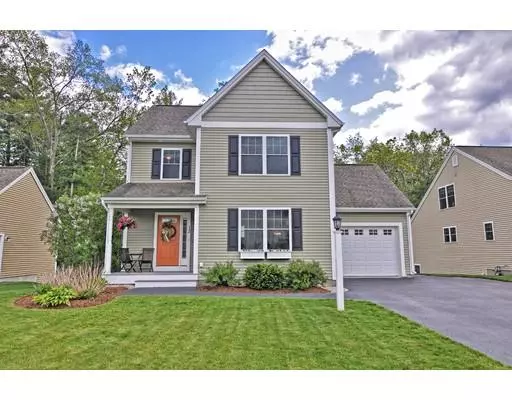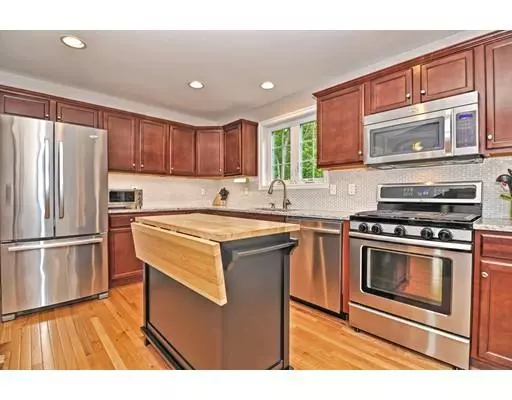$359,900
$359,900
For more information regarding the value of a property, please contact us for a free consultation.
3 Beds
1.5 Baths
1,464 SqFt
SOLD DATE : 07/17/2019
Key Details
Sold Price $359,900
Property Type Single Family Home
Sub Type Single Family Residence
Listing Status Sold
Purchase Type For Sale
Square Footage 1,464 sqft
Price per Sqft $245
Subdivision Emerson Village
MLS Listing ID 72508409
Sold Date 07/17/19
Style Colonial
Bedrooms 3
Full Baths 1
Half Baths 1
HOA Y/N false
Year Built 2010
Annual Tax Amount $4,974
Tax Year 2019
Lot Size 8,712 Sqft
Acres 0.2
Property Sub-Type Single Family Residence
Property Description
Beautiful, meticulously maintained Energy Star home on the Hollis/Pepperell line surrounded by over 30 acres of protected land! The first floor has gleaming hardwood floors. The spacious open kitchen boasts granite counters, SS appliances, tile back splash, under cabinet lighting and is completely open to the dining room with a built in banquette. A glass slider leads to the back deck overlooking the patio, fire pit, and expansive green backyard fit with irrigation system. Large windows fill the comfortable living room with natural light. A convenient half bathroom and separate laundry room complete the main level. Upstairs is a roomy master with a regular and walk-in closet. Across the hall are two more good sized bedrooms and an adjacent full bathroom. Insulated attached one car garage and driveway parking. Hunter Douglas window blinds throughout. Many upgrades included. Great family neighborhood close to everything!
Location
State MA
County Middlesex
Zoning RCR
Direction Please use google maps
Rooms
Basement Walk-Out Access, Unfinished
Primary Bedroom Level Second
Dining Room Flooring - Hardwood, Open Floorplan
Kitchen Flooring - Hardwood, Countertops - Stone/Granite/Solid, Open Floorplan, Stainless Steel Appliances
Interior
Interior Features Finish - Sheetrock
Heating Forced Air, Natural Gas
Cooling Central Air
Appliance Microwave, ENERGY STAR Qualified Refrigerator, ENERGY STAR Qualified Dryer, ENERGY STAR Qualified Dishwasher, ENERGY STAR Qualified Washer, Range - ENERGY STAR, Oven - ENERGY STAR
Exterior
Garage Spaces 1.0
Community Features Conservation Area
Roof Type Shingle
Total Parking Spaces 3
Garage Yes
Building
Lot Description Level
Foundation Concrete Perimeter
Sewer Private Sewer
Water Public
Architectural Style Colonial
Schools
Elementary Schools Varnum Brook
Middle Schools Nissitissit
High Schools North Middlesex
Read Less Info
Want to know what your home might be worth? Contact us for a FREE valuation!

Our team is ready to help you sell your home for the highest possible price ASAP
Bought with John E. Magazzu • RE/MAX Renaissance Inc.







