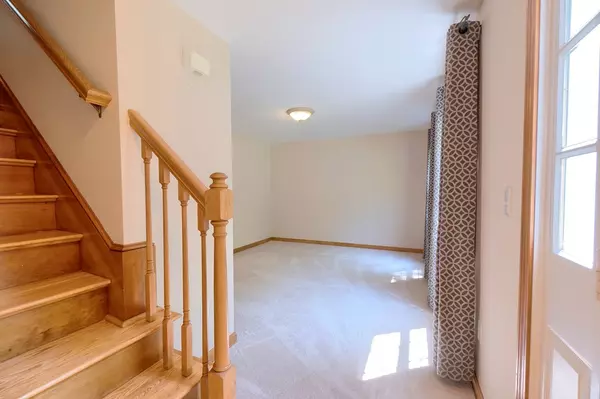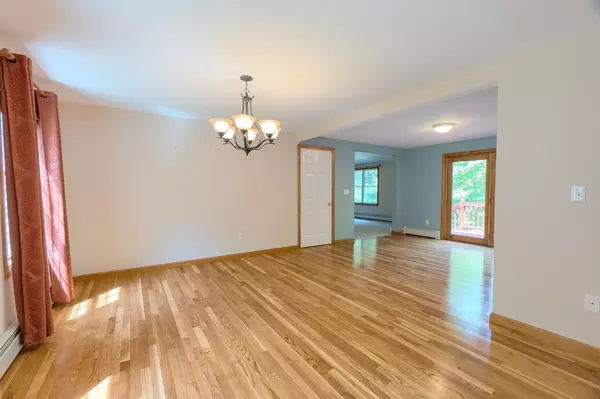$380,000
$375,000
1.3%For more information regarding the value of a property, please contact us for a free consultation.
4 Beds
2.5 Baths
2,712 SqFt
SOLD DATE : 07/02/2019
Key Details
Sold Price $380,000
Property Type Single Family Home
Sub Type Single Family Residence
Listing Status Sold
Purchase Type For Sale
Square Footage 2,712 sqft
Price per Sqft $140
MLS Listing ID 72513706
Sold Date 07/02/19
Style Colonial
Bedrooms 4
Full Baths 2
Half Baths 1
HOA Y/N false
Year Built 2000
Annual Tax Amount $5,519
Tax Year 2019
Lot Size 1.500 Acres
Acres 1.5
Property Sub-Type Single Family Residence
Property Description
STUNNING, MOVE-IN READY 4-bedroom, 2.5-bath Colonial w/ a 2-car garage w/ new custom doors in a rural country setting! This young 2700+ sq. foot home offers plenty of space & comfort, perfect for families. The main living area features gleaming refinished hard wood floors, a large & bright eat-in kitchen w/ stainless steel appliances, back splash & slider to the back deck & yard, an open concept dining room, and cathedral ceiling, fireplace & BRAND new carpeting in family room. Finishing out the 1st floor is a formal living room w/ BRAND new carpeting and half bath w/ laundry. Retreat upstairs where you will find a generous master bedroom w/ walk-in closet & en suite bath, two additional bedrooms and another full bath. Fully permitted (2009) 4th bedroom in lower level, exercise/play room and BONUS room finish off the walk out basement area for add'l living space. Enjoy the fenced-in garden area in the front lawn or private backyard for entertaining. Sprinkler system & shed.
Location
State MA
County Worcester
Zoning RES
Direction Main St., to Nichols to Ellis
Rooms
Family Room Cathedral Ceiling(s), Ceiling Fan(s), Flooring - Wall to Wall Carpet
Basement Full, Finished, Walk-Out Access, Interior Entry, Concrete
Primary Bedroom Level Second
Dining Room Flooring - Hardwood
Kitchen Ceiling Fan(s), Flooring - Hardwood, Dining Area, Pantry, Deck - Exterior, Open Floorplan, Slider, Stainless Steel Appliances
Interior
Interior Features Recessed Lighting, Bedroom, Bonus Room, Exercise Room
Heating Baseboard, Oil
Cooling None
Flooring Flooring - Wall to Wall Carpet
Fireplaces Number 1
Fireplaces Type Family Room
Appliance Range, Dishwasher, Microwave, Refrigerator, Washer, Dryer, Oil Water Heater, Tank Water Heaterless
Laundry Flooring - Stone/Ceramic Tile, First Floor
Exterior
Exterior Feature Rain Gutters, Storage, Sprinkler System, Garden
Garage Spaces 2.0
Fence Fenced/Enclosed, Invisible
Community Features Park, Walk/Jog Trails, Golf, Highway Access, House of Worship, Public School, T-Station
Waterfront Description Beach Front, Lake/Pond, 1 to 2 Mile To Beach, Beach Ownership(Other (See Remarks))
Roof Type Shingle
Total Parking Spaces 6
Garage Yes
Building
Lot Description Wooded
Foundation Concrete Perimeter
Sewer Private Sewer
Water Private
Architectural Style Colonial
Others
Senior Community false
Read Less Info
Want to know what your home might be worth? Contact us for a FREE valuation!

Our team is ready to help you sell your home for the highest possible price ASAP
Bought with Tammy C. Morrison • Tammy Morrison Real Estate







