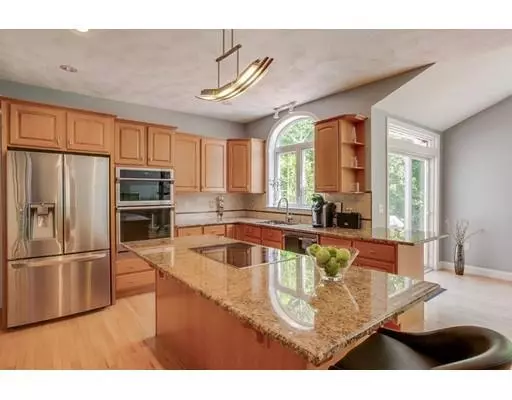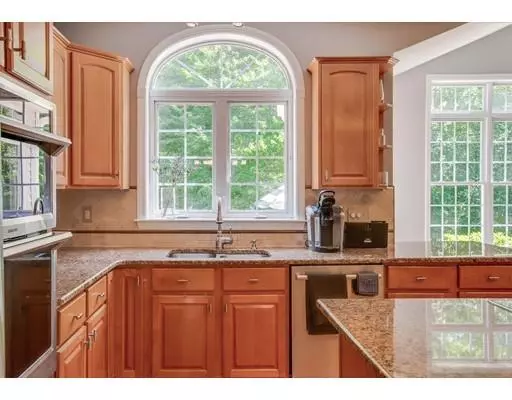$575,000
$589,000
2.4%For more information regarding the value of a property, please contact us for a free consultation.
5 Beds
3.5 Baths
4,112 SqFt
SOLD DATE : 08/30/2019
Key Details
Sold Price $575,000
Property Type Single Family Home
Sub Type Single Family Residence
Listing Status Sold
Purchase Type For Sale
Square Footage 4,112 sqft
Price per Sqft $139
MLS Listing ID 72530795
Sold Date 08/30/19
Style Colonial
Bedrooms 5
Full Baths 3
Half Baths 1
HOA Y/N false
Year Built 2002
Annual Tax Amount $8,173
Tax Year 2019
Lot Size 4.880 Acres
Acres 4.88
Property Sub-Type Single Family Residence
Property Description
Get a cool cosmopolitan feel in a country setting. This home's classic architecture and smart finishes blend best of both sensibilities. 12 foot ceilings throughout the first floor and oversized windows give a notable airy feeling of letting nature flow in and out. The first floor master features a vaulted ceiling, large palladium window, and extremely roomy walk in closet. An upstairs bedroom directly accesses an unfinished space 24' by 14' and is easily imagined as an office, music practice studio, or exercise room. The lower level offers so much in its open-concept layout! There's a, full bath, large fire-placed rec room with wet bar, and sliders to the back yard. This end of cul-de-sac location in a highly sought after neighborhood has a very private back yard including an expansive patio with multiple gathering spots.
Location
State MA
County Middlesex
Zoning RES
Direction GPS
Rooms
Family Room Bathroom - Full, Flooring - Wall to Wall Carpet, Wet Bar, Slider
Basement Full, Finished, Walk-Out Access
Primary Bedroom Level First
Dining Room Flooring - Hardwood
Kitchen Flooring - Hardwood, Pantry, Countertops - Stone/Granite/Solid, Open Floorplan, Stainless Steel Appliances
Interior
Interior Features Wet Bar
Heating Forced Air, Propane
Cooling Central Air
Flooring Tile, Carpet, Hardwood
Fireplaces Number 2
Fireplaces Type Family Room, Living Room
Appliance Oven, Dishwasher, Disposal, Countertop Range, Refrigerator, Washer, Dryer, Water Softener, Gas Water Heater, Utility Connections for Electric Range, Utility Connections for Electric Oven, Utility Connections for Electric Dryer
Laundry Gas Dryer Hookup, Washer Hookup, First Floor
Exterior
Exterior Feature Sprinkler System
Garage Spaces 2.0
Utilities Available for Electric Range, for Electric Oven, for Electric Dryer, Washer Hookup
Roof Type Shingle
Total Parking Spaces 6
Garage Yes
Building
Lot Description Cul-De-Sac, Wooded
Foundation Concrete Perimeter
Sewer Public Sewer
Water Public
Architectural Style Colonial
Schools
Elementary Schools Varnum Brook
Middle Schools Nissitissit
High Schools North Middlesex
Read Less Info
Want to know what your home might be worth? Contact us for a FREE valuation!

Our team is ready to help you sell your home for the highest possible price ASAP
Bought with Tony Ducharme • Coco, Early & Associates







