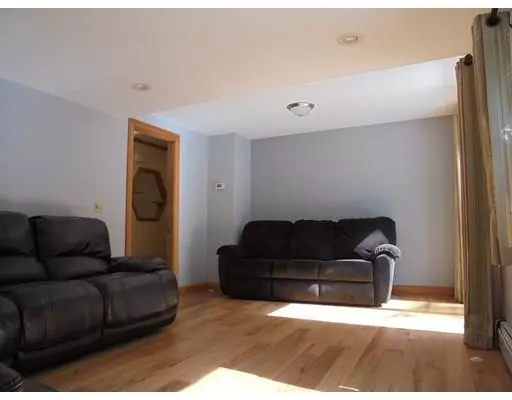$230,000
$229,900
For more information regarding the value of a property, please contact us for a free consultation.
2 Beds
1 Bath
1,112 SqFt
SOLD DATE : 08/27/2019
Key Details
Sold Price $230,000
Property Type Single Family Home
Sub Type Single Family Residence
Listing Status Sold
Purchase Type For Sale
Square Footage 1,112 sqft
Price per Sqft $206
MLS Listing ID 72535243
Sold Date 08/27/19
Style Ranch
Bedrooms 2
Full Baths 1
Year Built 1937
Annual Tax Amount $2,755
Tax Year 2019
Lot Size 0.330 Acres
Acres 0.33
Property Sub-Type Single Family Residence
Property Description
Like to entertain? This brookside home has a wonderful and picturesque backyard that you can walk right into a brook from the terraced and nicely landscaped lawn! The one level living home has generous sized living room, master bedroom, and kitchen, with corian countertops, peninsula, black and stainless appliances, and an open dining area. An updated furnace brings peace of mind, a one car garage, walk out basement, large backyard deck, and a security system are a few of the other features. Title V has passed.
Location
State MA
County Worcester
Zoning R
Direction Ashburnham State Road is Route 12
Rooms
Basement Full, Walk-Out Access, Interior Entry, Concrete
Primary Bedroom Level First
Dining Room Flooring - Hardwood, Open Floorplan
Kitchen Flooring - Stone/Ceramic Tile, Dining Area, Countertops - Stone/Granite/Solid, Exterior Access, Recessed Lighting, Peninsula
Interior
Interior Features Closet - Double, Bonus Room
Heating Baseboard, Oil
Cooling None
Flooring Tile, Vinyl, Carpet, Hardwood, Flooring - Wall to Wall Carpet
Appliance Range, Refrigerator, Oil Water Heater, Utility Connections for Electric Range, Utility Connections for Electric Dryer
Laundry In Basement, Washer Hookup
Exterior
Garage Spaces 1.0
Utilities Available for Electric Range, for Electric Dryer, Washer Hookup
Waterfront Description Waterfront, Stream, River
Roof Type Shingle
Total Parking Spaces 4
Garage Yes
Building
Foundation Concrete Perimeter, Block, Stone
Sewer Private Sewer
Water Private
Architectural Style Ranch
Read Less Info
Want to know what your home might be worth? Contact us for a FREE valuation!

Our team is ready to help you sell your home for the highest possible price ASAP
Bought with Tina Landry • Keller Williams Realty North Central







