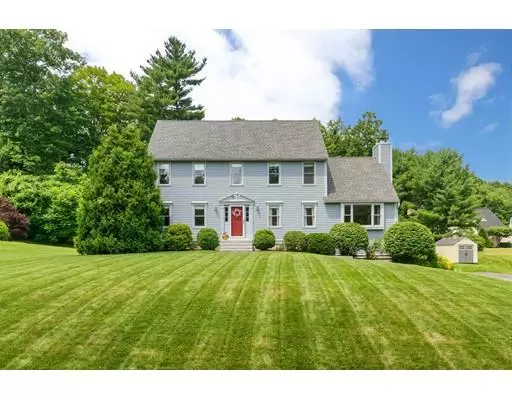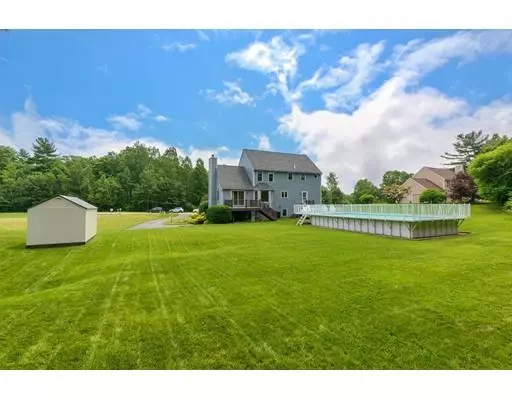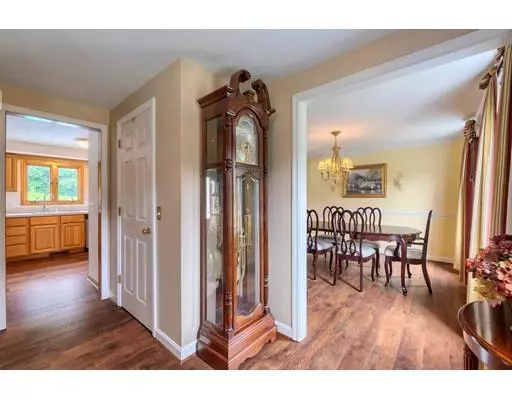$440,000
$410,000
7.3%For more information regarding the value of a property, please contact us for a free consultation.
3 Beds
2.5 Baths
2,560 SqFt
SOLD DATE : 09/06/2019
Key Details
Sold Price $440,000
Property Type Single Family Home
Sub Type Single Family Residence
Listing Status Sold
Purchase Type For Sale
Square Footage 2,560 sqft
Price per Sqft $171
MLS Listing ID 72536404
Sold Date 09/06/19
Style Colonial
Bedrooms 3
Full Baths 2
Half Baths 1
Year Built 1993
Annual Tax Amount $5,579
Tax Year 2019
Lot Size 0.930 Acres
Acres 0.93
Property Sub-Type Single Family Residence
Property Description
The curb appeal of this home is spectacular! Located in the Shattuck Estates neighborhood, this colonial is looking for a new owner! Inside you will find the same wood laminate floors running throughout the entire main level for sweeping and spacious feel. The eat in kitchen hosts stainless steel appliances with gas stove, plenty of cabinet space and a large picture window to let natural light pour in. Off the kitchen is a bright and tasteful formal dining room with crown molding as well as a massive family room with high ceilings, a wood burning fireplace, and a slider to your rear deck. Main level also has an additional living room and a half bath with washer and dryer. Upstairs hosts a large master suite with cathedral ceilings, and two additional bedrooms that share a full bath with dual vanity. Additional storage in walk up attic, Finished bonus space in the basement can be used for any purpose, large back yard with above ground pool is perfect for the warmer summer months!
Location
State MA
County Middlesex
Zoning RCR
Direction Off Rt. 111, left on Dow St, left on Longmeadow Ln, left onto Ridge Rd.
Rooms
Family Room Flooring - Laminate, Flooring - Wood, Window(s) - Picture, Deck - Exterior, Exterior Access, Recessed Lighting, Slider
Basement Full, Finished, Garage Access
Primary Bedroom Level Second
Dining Room Flooring - Laminate, Flooring - Wood, Chair Rail, Exterior Access, Lighting - Overhead, Crown Molding
Kitchen Flooring - Laminate, Flooring - Wood, Window(s) - Picture, Dining Area, Open Floorplan, Recessed Lighting, Stainless Steel Appliances, Gas Stove, Peninsula, Lighting - Overhead
Interior
Interior Features Closet, Recessed Lighting, Game Room, Mud Room
Heating Forced Air
Cooling Central Air
Flooring Carpet, Laminate, Flooring - Wall to Wall Carpet, Flooring - Vinyl
Fireplaces Number 1
Fireplaces Type Family Room
Appliance Range, Dishwasher, Microwave, Refrigerator, Washer, Dryer, Tank Water Heater, Utility Connections for Gas Range
Laundry Main Level, First Floor
Exterior
Exterior Feature Rain Gutters, Professional Landscaping, Sprinkler System
Garage Spaces 2.0
Pool Above Ground
Community Features Shopping, Tennis Court(s), Walk/Jog Trails, Medical Facility, Laundromat, Bike Path, Conservation Area, House of Worship, Public School
Utilities Available for Gas Range
Roof Type Shingle
Total Parking Spaces 6
Garage Yes
Private Pool true
Building
Lot Description Wooded, Gentle Sloping, Level
Foundation Concrete Perimeter
Sewer Private Sewer
Water Public
Architectural Style Colonial
Schools
Elementary Schools Varnum Brook
Middle Schools Nissitissit
High Schools North Middlesex
Others
Acceptable Financing Contract
Listing Terms Contract
Read Less Info
Want to know what your home might be worth? Contact us for a FREE valuation!

Our team is ready to help you sell your home for the highest possible price ASAP
Bought with Jenepher Spencer • Coldwell Banker Residential Brokerage - Westford







