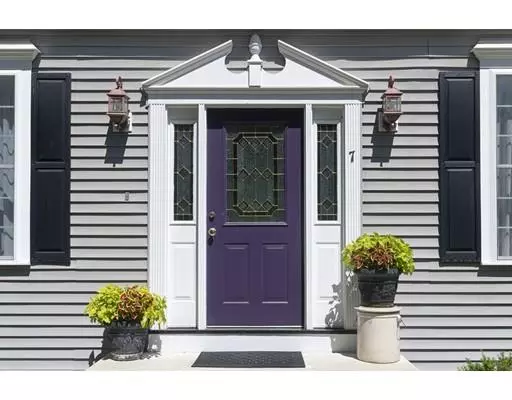$519,900
$517,900
0.4%For more information regarding the value of a property, please contact us for a free consultation.
4 Beds
2.5 Baths
2,402 SqFt
SOLD DATE : 09/06/2019
Key Details
Sold Price $519,900
Property Type Single Family Home
Sub Type Single Family Residence
Listing Status Sold
Purchase Type For Sale
Square Footage 2,402 sqft
Price per Sqft $216
MLS Listing ID 72536845
Sold Date 09/06/19
Style Colonial
Bedrooms 4
Full Baths 2
Half Baths 1
Year Built 2000
Annual Tax Amount $7,011
Tax Year 2019
Lot Size 1.840 Acres
Acres 1.84
Property Sub-Type Single Family Residence
Property Description
Welcome To Hadley Estates One of Pepperells Finest Neighborhoods. Enjoy All The Amenities In This Well Cared for Home Situated For Privacy On a Gorgeous Lot. The Quality Construction Features 9' Ceilings on the 1st Floor Complete w/Crown Moldings in the Kitchen, Dining & Family Rm, While the Dining Rm Includes Classic Wainscoting. The Thoughtfully Appointed Kitchen is Open to the Fireplaced Family Rm Ideal for Entertaining. The Master Suite Consists of a Spacious Cathedral Bedroom Complete w/Gas Fireplace, Walk in Closet & Cathedral Bath w/Jetted Tub. Three Generous Bedrooms & Laundry Complete the 2nd Floor. Appreciate the Serene Backyard From the Comfort of the Screened Porch or Step Down to the Paver Patio. The Walkout Basement is Ready to Finish w/9' Ceilings, Full Size Windows, Double Doors, Walkout Bay, & Picture Window. Move in Condition w/Much Potential to Expand in the Basement. The Quality Shows, The Quality You Deserve! Sellers Will Entertain Offers Between $517,900~$544,900
Location
State MA
County Middlesex
Zoning RCR
Direction Nashua Rd (Rt 111) to Hadley Road, or Hollis St to Hadley Road
Rooms
Family Room Flooring - Hardwood, Recessed Lighting, Crown Molding
Basement Full, Walk-Out Access, Interior Entry
Primary Bedroom Level Second
Dining Room Flooring - Hardwood, Wainscoting, Lighting - Overhead, Crown Molding
Kitchen Flooring - Hardwood, Countertops - Stone/Granite/Solid, Kitchen Island, Recessed Lighting, Crown Molding
Interior
Interior Features Balcony - Interior, Entrance Foyer
Heating Baseboard, Natural Gas
Cooling Central Air
Flooring Wood, Tile, Carpet, Flooring - Hardwood
Fireplaces Number 2
Fireplaces Type Family Room, Master Bedroom
Appliance Range, Dishwasher, Utility Connections for Gas Range, Utility Connections for Electric Range, Utility Connections for Gas Dryer, Utility Connections for Electric Dryer
Exterior
Garage Spaces 2.0
Community Features Shopping, Park, Walk/Jog Trails, Bike Path, Conservation Area, House of Worship, Public School
Utilities Available for Gas Range, for Electric Range, for Gas Dryer, for Electric Dryer
Total Parking Spaces 10
Garage Yes
Building
Lot Description Easements
Foundation Concrete Perimeter
Sewer Public Sewer
Water Public
Architectural Style Colonial
Read Less Info
Want to know what your home might be worth? Contact us for a FREE valuation!

Our team is ready to help you sell your home for the highest possible price ASAP
Bought with Kenneth Purtell • Coldwell Banker Residential Brokerage - Tewksbury







