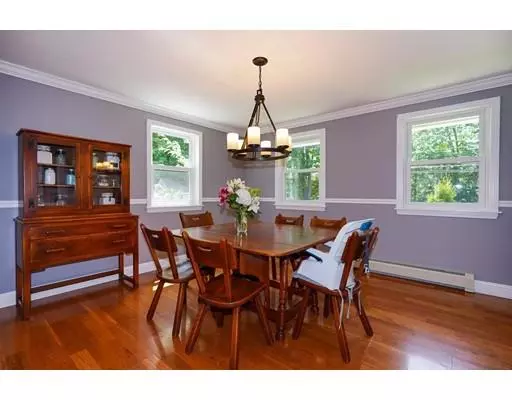$354,000
$359,900
1.6%For more information regarding the value of a property, please contact us for a free consultation.
3 Beds
2 Baths
2,431 SqFt
SOLD DATE : 09/19/2019
Key Details
Sold Price $354,000
Property Type Single Family Home
Sub Type Single Family Residence
Listing Status Sold
Purchase Type For Sale
Square Footage 2,431 sqft
Price per Sqft $145
MLS Listing ID 72540073
Sold Date 09/19/19
Style Colonial
Bedrooms 3
Full Baths 2
Year Built 1982
Annual Tax Amount $4,767
Tax Year 2019
Lot Size 0.970 Acres
Acres 0.97
Property Sub-Type Single Family Residence
Property Description
Located in the heart of Pepperell on a scenic country road, this bright and cheerful home has beautiful views of the night sky and morning sunrises. The many updates include a +/- four year old roof, new deck in 2019, a new boiler in 2017, completely upgraded electrical panel in 2018, wood flooring throughout 2nd floor in 2016, recently replaced windows throughout the home and a complete renovation of the main bath in Dec. 2018 The spacious living room has a brick hearth and mantel as the focal point and plenty of room for oversized furniture. The dining room has a built-in china cabinet. The large family room in the lower level is tastefully done with an attractive stone accent wall, newer wall to wall carpeting and lots of space for play or relaxation. The expansive yard is perfect for gardening, entertaining and outdoor recreation. A pretty place to call home!
Location
State MA
County Middlesex
Zoning TNR
Direction Elm Street to Shirley Street or Rt. 119 to Shirley Street
Rooms
Family Room Flooring - Wall to Wall Carpet, Open Floorplan
Basement Full, Partially Finished, Interior Entry, Bulkhead, Radon Remediation System
Primary Bedroom Level Second
Dining Room Closet/Cabinets - Custom Built, Flooring - Wood
Kitchen Flooring - Wood
Interior
Heating Baseboard, Oil
Cooling Wall Unit(s)
Flooring Wood, Tile, Flooring - Wall to Wall Carpet
Fireplaces Number 1
Fireplaces Type Living Room
Appliance Range, Dishwasher, Microwave, Refrigerator, Washer, Dryer, Water Treatment, Utility Connections for Electric Range, Utility Connections for Electric Dryer
Laundry In Basement
Exterior
Exterior Feature Storage, Garden
Utilities Available for Electric Range, for Electric Dryer
View Y/N Yes
View Scenic View(s)
Roof Type Shingle
Total Parking Spaces 4
Garage No
Building
Foundation Concrete Perimeter
Sewer Private Sewer
Water Private
Architectural Style Colonial
Schools
Elementary Schools Varnumbrook
Middle Schools Nissitissit
High Schools N.Middlesex Reg
Others
Acceptable Financing Contract
Listing Terms Contract
Read Less Info
Want to know what your home might be worth? Contact us for a FREE valuation!

Our team is ready to help you sell your home for the highest possible price ASAP
Bought with Raymond Boutin • RE/MAX Partners







