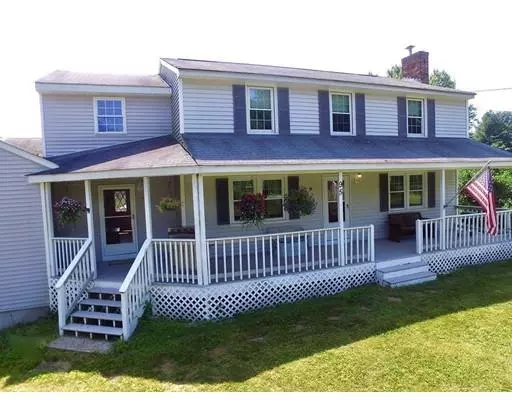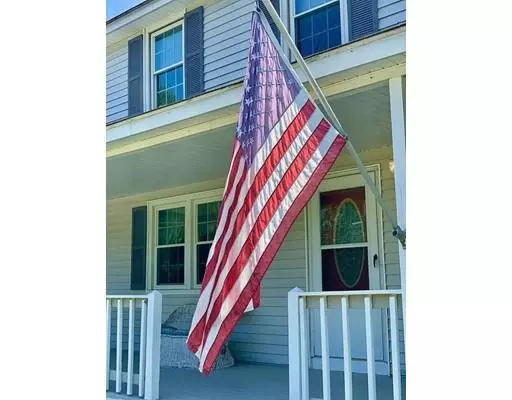$407,500
$420,000
3.0%For more information regarding the value of a property, please contact us for a free consultation.
4 Beds
2 Baths
3,306 SqFt
SOLD DATE : 09/10/2019
Key Details
Sold Price $407,500
Property Type Single Family Home
Sub Type Single Family Residence
Listing Status Sold
Purchase Type For Sale
Square Footage 3,306 sqft
Price per Sqft $123
MLS Listing ID 72541780
Sold Date 09/10/19
Style Colonial
Bedrooms 4
Full Baths 2
HOA Y/N false
Year Built 1981
Annual Tax Amount $5,954
Tax Year 2019
Lot Size 0.970 Acres
Acres 0.97
Property Sub-Type Single Family Residence
Property Description
Spacious colonial style home with large family & bonus room above oversized 3 car garage. This 4 bedroom, 2 bathroom home is located right off of Rt. 111 (great for commuting!) in desirable Pepperell, MA. Additional room on main floor could be used for an office or potential 5th bedroom- first floor full bath allows for option of master on lower level. Newer hot water heater and heating system, town sewer and water, Harvey windows throughout. Enjoy warm summer nights out on the beautiful farmers porch. Walkout basement leads to well maintained yard and pool area. Pellet stove and 2 wood stoves included. Just some finishing touches are needed to make this home shine!
Location
State MA
County Middlesex
Direction GPS to 95 Nashua Road Pepperell, MA
Rooms
Family Room Wood / Coal / Pellet Stove, Flooring - Wood
Basement Full, Partially Finished, Walk-Out Access, Garage Access
Primary Bedroom Level Second
Dining Room Flooring - Wall to Wall Carpet
Kitchen Flooring - Laminate
Interior
Interior Features Office, Bonus Room
Heating Oil, Wood Stove
Cooling Window Unit(s)
Flooring Plywood, Carpet, Laminate, Flooring - Wall to Wall Carpet, Flooring - Wood
Fireplaces Number 1
Appliance Range, Dishwasher, Microwave, Refrigerator, Freezer, Washer, Dryer, Freezer - Upright, Oil Water Heater, Utility Connections for Electric Oven, Utility Connections for Electric Dryer
Laundry In Basement
Exterior
Exterior Feature Storage
Garage Spaces 3.0
Pool Above Ground
Community Features Shopping, Walk/Jog Trails, Bike Path, Public School
Utilities Available for Electric Oven, for Electric Dryer
Roof Type Shingle
Total Parking Spaces 10
Garage Yes
Private Pool true
Building
Lot Description Corner Lot
Foundation Concrete Perimeter
Sewer Public Sewer
Water Public
Architectural Style Colonial
Schools
Elementary Schools Varnum Brook
Middle Schools Nissitissit
High Schools North Middlesex
Read Less Info
Want to know what your home might be worth? Contact us for a FREE valuation!

Our team is ready to help you sell your home for the highest possible price ASAP
Bought with Salish Chacha • LAER Realty Partners







