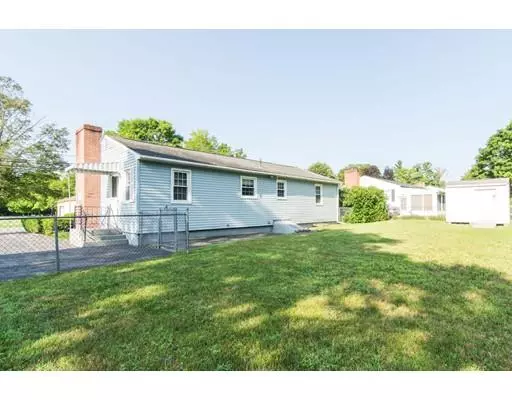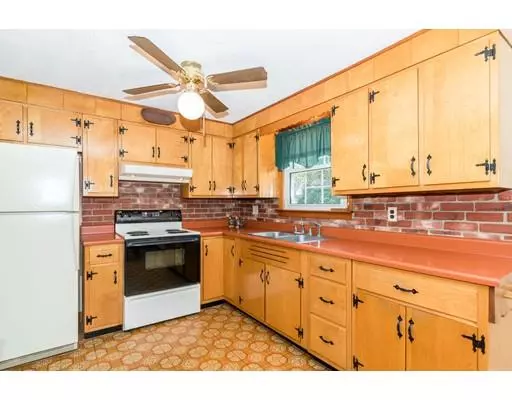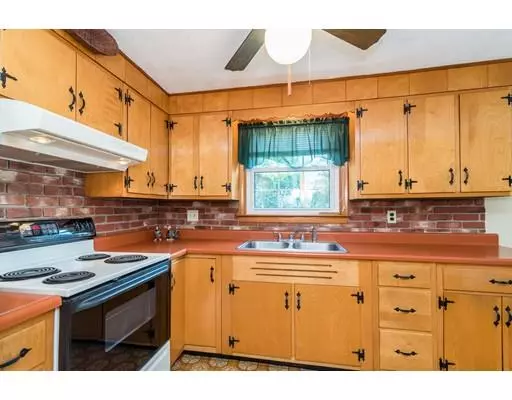$255,000
$259,900
1.9%For more information regarding the value of a property, please contact us for a free consultation.
3 Beds
1 Bath
1,008 SqFt
SOLD DATE : 09/13/2019
Key Details
Sold Price $255,000
Property Type Single Family Home
Sub Type Single Family Residence
Listing Status Sold
Purchase Type For Sale
Square Footage 1,008 sqft
Price per Sqft $252
MLS Listing ID 72542064
Sold Date 09/13/19
Style Ranch
Bedrooms 3
Full Baths 1
Year Built 1962
Annual Tax Amount $3,892
Tax Year 2019
Lot Size 10,018 Sqft
Acres 0.23
Property Sub-Type Single Family Residence
Property Description
Located near the heart of town & accented w/ a quaint white fence & manicured shrubs sits this well cared for 3 Bedroom Ranch. With a fully fenced in backyard & storage shed this could be a great space for the kids/grandkids or furry family members to run around in. The open kitchen & Dining area flows right into the Living Room accented w/ wood paneling & a cozy brick fireplace. All three bedrooms are appointed w/ hardwood floors & a full Bath completes the main level. Head downstairs to a spacious partially finished Basement. This could be a stunning finished area providing a plethora of options whether it be a workshop, home office or whatever space you may need. While perfectly move-in ready, a little work could really bring it to life. It has been meticulously cared for & offers a solid foundation to make it your own. Start your home-owning dreams, or downsize to a single level easy living lifestyle.
Location
State MA
County Middlesex
Zoning TNR
Direction Turn Off Rt 113 onto Heald St. Use GPS.
Rooms
Basement Full, Interior Entry, Bulkhead, Concrete
Interior
Heating Baseboard, Oil
Cooling None
Flooring Vinyl, Carpet, Hardwood
Fireplaces Number 1
Appliance Range, Refrigerator, Washer, Dryer, Electric Water Heater, Tank Water Heater, Utility Connections for Electric Range, Utility Connections for Electric Oven, Utility Connections for Electric Dryer
Laundry Washer Hookup
Exterior
Exterior Feature Storage
Fence Fenced
Community Features Shopping, Tennis Court(s), Walk/Jog Trails, Stable(s), Golf, Medical Facility, Laundromat, Bike Path, Conservation Area, House of Worship, Public School
Utilities Available for Electric Range, for Electric Oven, for Electric Dryer, Washer Hookup
Roof Type Shingle
Total Parking Spaces 3
Garage No
Building
Lot Description Corner Lot, Level
Foundation Concrete Perimeter
Sewer Public Sewer
Water Public
Architectural Style Ranch
Schools
Elementary Schools Varnum Brook
Middle Schools Nissitissit
High Schools North Middlesex
Others
Acceptable Financing Contract
Listing Terms Contract
Read Less Info
Want to know what your home might be worth? Contact us for a FREE valuation!

Our team is ready to help you sell your home for the highest possible price ASAP
Bought with Jody Landry • Keller Williams Realty







