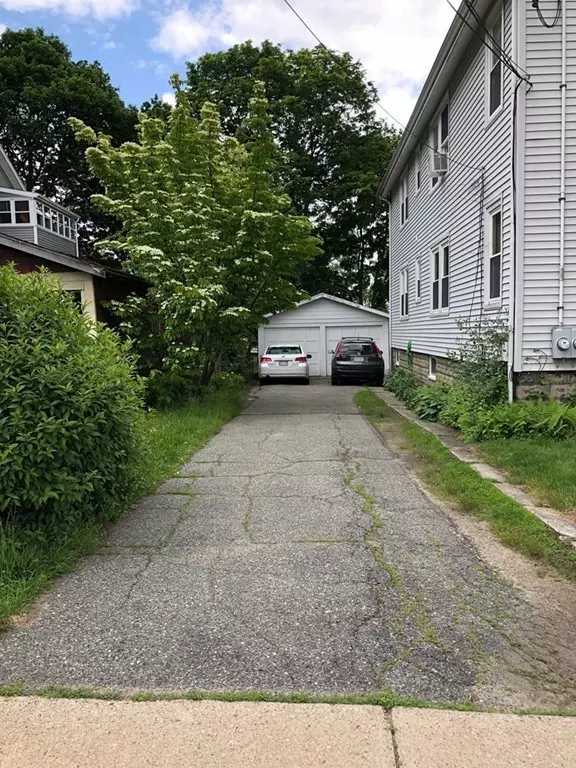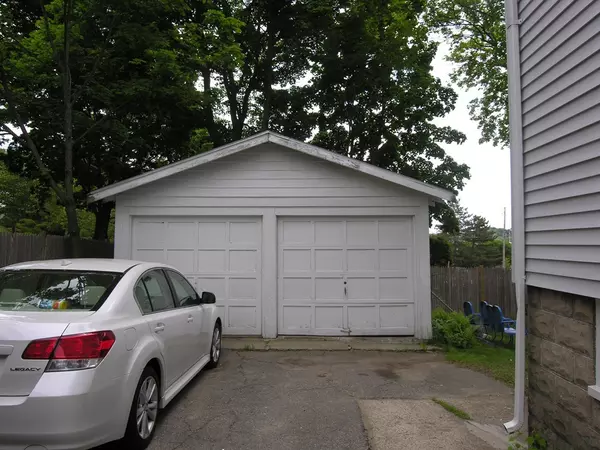$795,000
$749,000
6.1%For more information regarding the value of a property, please contact us for a free consultation.
5 Beds
2 Baths
2,208 SqFt
SOLD DATE : 09/05/2018
Key Details
Sold Price $795,000
Property Type Multi-Family
Sub Type 2 Family - 2 Units Up/Down
Listing Status Sold
Purchase Type For Sale
Square Footage 2,208 sqft
Price per Sqft $360
MLS Listing ID 72342155
Sold Date 09/05/18
Bedrooms 5
Full Baths 2
Year Built 1927
Annual Tax Amount $8,548
Tax Year 2018
Lot Size 5,227 Sqft
Acres 0.12
Property Sub-Type 2 Family - 2 Units Up/Down
Property Description
Classic 5 & 6 Two Family Home in great East Watertown neighborhood! Time to invest? Downsize? Two-family living could be just what you are looking for today! Kitchen and bathroom updates along with cosmetic attention will make this your new home or increase the value of a great investment. Tenants in place in first unit would love to stay so the top floor could be yours or the future home of another tenant. Replacement windows were installed in December of 2013, roof is approximately 15 years old and siding was installed 12-13 years ago. Dead-end street eliminates cut-through traffic. Arsenal mall, restaurants and transportation all within walking distance. Could make a great condo conversion as well. Showing Schedule; OH Friday 6/15 12:00 -1:00, OH Saturday 6/16 & Sunday 6/17 12:00-1:30, Group Showing by appointment Monday 6/18 3:00 - 4:00. Offers due Tuesday 6/19 at Noon, no Offers will be considered before this time per the Sellers request.
Location
State MA
County Middlesex
Zoning T
Direction Mt. Auburn to Walnut to Birch.
Rooms
Basement Full, Walk-Out Access
Interior
Interior Features Unit 1(Bathroom With Tub & Shower), Unit 2(Bathroom With Tub & Shower), Unit 1 Rooms(Living Room, Dining Room, Kitchen), Unit 2 Rooms(Living Room, Dining Room, Kitchen)
Flooring Hardwood, Unit 1(undefined), Unit 2(Hardwood Floors)
Appliance Gas Water Heater, Tank Water Heater
Exterior
Garage Spaces 2.0
Community Features Public Transportation, Shopping, Public School
Roof Type Shingle
Total Parking Spaces 6
Garage Yes
Building
Story 3
Foundation Block
Sewer Public Sewer
Water Public
Read Less Info
Want to know what your home might be worth? Contact us for a FREE valuation!

Our team is ready to help you sell your home for the highest possible price ASAP
Bought with William Copithorne • Sweeney & OConnell







