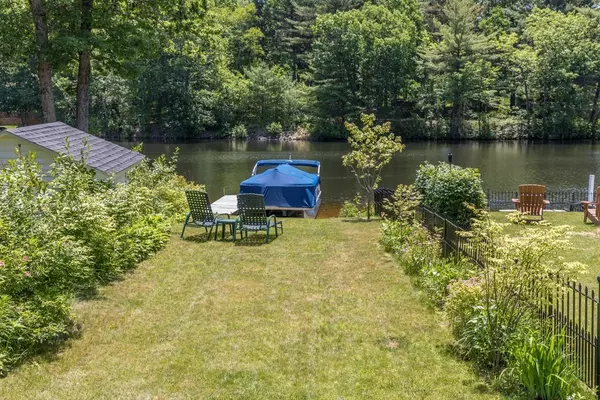$389,000
$399,900
2.7%For more information regarding the value of a property, please contact us for a free consultation.
4 Beds
3 Baths
2,747 SqFt
SOLD DATE : 09/09/2019
Key Details
Sold Price $389,000
Property Type Multi-Family
Sub Type 2 Family - 2 Units Up/Down
Listing Status Sold
Purchase Type For Sale
Square Footage 2,747 sqft
Price per Sqft $141
MLS Listing ID 72526354
Sold Date 09/09/19
Bedrooms 4
Full Baths 3
Year Built 1936
Annual Tax Amount $6,608
Tax Year 2019
Lot Size 10,454 Sqft
Acres 0.24
Property Sub-Type 2 Family - 2 Units Up/Down
Property Description
NEW... Rare opportunity to own a 2 family Lake home/Ski lodge. What can be better than having a rental unit to help pay the mortgage?~~Just out your front door is 200 acre LAKE WYMAN & MT.WACHUSETT ski area providing year round activities~~ Minutes from Rt2/MBTA Station~~ FIRST FLR unit currently rented has 1 BR, updated eat-in Kitchen, Living room w/wood stove & Slider to large wrap around Farmers Porch, Gazebo & Gardens~~ SECOND FLR - Built in 1999; addition in 2006~~ Owners unit has 3 BR's, 2 full BA's ~ Bright Master BR w/Palladium window for Lake View, Wood floor, Jacuzzi, Walk in shower, Dbl sink, Laundry room~~ Open concept kitchen/ Living room has Wood flooring & Stainless appliances~~ Walk out Deck overlooking Lake has fenced in Yard for pets & garden w/Water Feature~~ Entire home is UPDATED: Vinyl Windows, Doors, Siding, newer Roof, Solar, Decks/Porch freshly painted, Hot tub w/Pergola. NEW SEPTIC SYSTEM 2018..Presby design.
Location
State MA
County Worcester
Area Leino Park
Zoning res
Direction Rt2. to Depot Rd at the lake, left on East Rd. right into Leino Park look for signs (1car bridge)
Rooms
Basement Full, Interior Entry
Interior
Interior Features Unit 1(Ceiling Fans, Storage, Upgraded Cabinets, Upgraded Countertops, Slider), Unit 2(Ceiling Fans, Storage, Stone/Granite/Solid Counters, Upgraded Cabinets, Upgraded Countertops, Walk-In Closet, Bathroom with Shower Stall, Open Floor Plan, Slider, Other (See Remarks)), Unit 1 Rooms(Living Room, Kitchen, Other (See Remarks)), Unit 2 Rooms(Living Room, Kitchen, Other (See Remarks))
Heating Unit 1(Common)
Cooling Unit 1(None), Unit 2(Central Air)
Flooring Tile, Vinyl, Carpet, Varies Per Unit, Hardwood, Pine, Unit 1(undefined), Unit 2(Hardwood Floors, Wood Flooring)
Fireplaces Number 1
Fireplaces Type Unit 1(Fireplace - Wood burning)
Appliance Oil Water Heater, Tank Water Heater, Utility Connections for Electric Range, Utility Connections for Electric Oven, Utility Connections for Electric Dryer
Laundry Washer Hookup, Unit 2 Laundry Room, Unit 1(Washer Hookup, Dryer Hookup)
Exterior
Exterior Feature Balcony, Storage, Fruit Trees, Garden, Stone Wall, Other, Unit 2 Balcony/Deck
Garage Spaces 1.0
Fence Fenced
Community Features Walk/Jog Trails, Golf, Highway Access, House of Worship, Public School, T-Station, University
Utilities Available for Electric Range, for Electric Oven, for Electric Dryer, Washer Hookup
Waterfront Description Beach Front, Lake/Pond, Direct Access, Other (See Remarks), 0 to 1/10 Mile To Beach, Beach Ownership(Deeded Rights)
Roof Type Shingle
Total Parking Spaces 7
Garage Yes
Building
Lot Description Wooded, Other
Story 3
Foundation Concrete Perimeter, Irregular
Sewer Private Sewer
Water Public
Schools
Elementary Schools Westmin. Elem.
High Schools Oakmont Jr.-Sr.
Others
Senior Community false
Read Less Info
Want to know what your home might be worth? Contact us for a FREE valuation!

Our team is ready to help you sell your home for the highest possible price ASAP
Bought with Aprilian Homes Team • Aprilian Inc.







