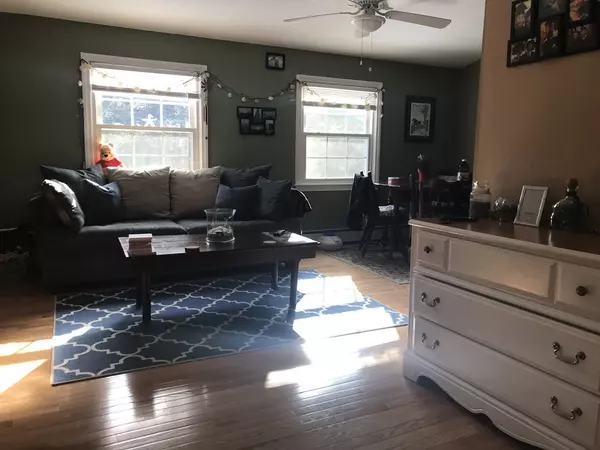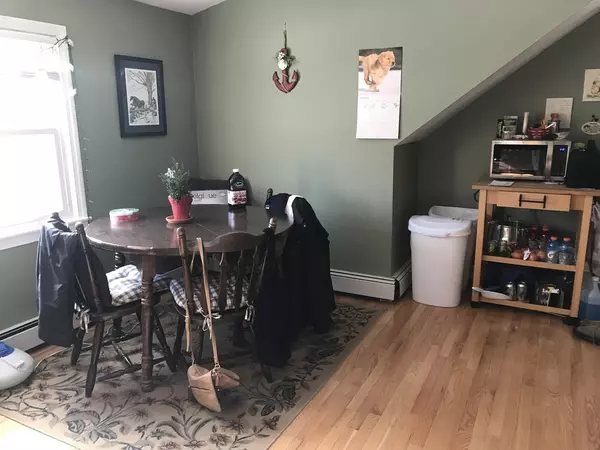$402,000
$399,000
0.8%For more information regarding the value of a property, please contact us for a free consultation.
7 Beds
3 Baths
3,000 SqFt
SOLD DATE : 03/29/2019
Key Details
Sold Price $402,000
Property Type Multi-Family
Sub Type 3 Family - 3 Units Up/Down
Listing Status Sold
Purchase Type For Sale
Square Footage 3,000 sqft
Price per Sqft $134
MLS Listing ID 72449987
Sold Date 03/29/19
Bedrooms 7
Full Baths 3
Year Built 1970
Annual Tax Amount $5,425
Tax Year 2018
Lot Size 0.810 Acres
Acres 0.81
Property Sub-Type 3 Family - 3 Units Up/Down
Property Description
A rare find in Lancaster. Legal 3 family located in very desirable, residential neighborhood. Current income of $4200 per month should be higher. Convenient location, only minutes to town center, hospital, shopping and all major routes. Many recent upgrades including windows, roof, septic system, electrical and siding. All ceramic tile floor in apartment 1, new laminate floors in apartment 2, and new cabinets, granite counters and hardwood floors in apartment 3. Large level lot (nearly an acre). You won't find another opportunity like this easily in Lancaster!!! All offers will be submitted Monday evening at 6 PM.
Location
State MA
County Worcester
Zoning Res
Direction Main to Charlotte to Parker Road
Rooms
Basement Full, Finished, Walk-Out Access
Interior
Interior Features Unit 1(Lead Certification Available, Bathroom With Tub & Shower), Unit 2(Lead Certification Available, Bathroom With Tub & Shower), Unit 3(Lead Certification Available, Upgraded Cabinets, Upgraded Countertops, Bathroom With Tub & Shower), Unit 1 Rooms(Living Room, Kitchen), Unit 2 Rooms(Living Room, Kitchen), Unit 3 Rooms(Kitchen, Living RM/Dining RM Combo)
Heating Unit 1(Central Heat, Oil), Unit 2(Central Heat, Oil), Unit 3(Central Heat, Hot Water Baseboard, Oil)
Flooring Tile, Vinyl, Carpet, Varies Per Unit, Hardwood, Wood Laminate, Unit 1(undefined), Unit 2(Tile Floor, Wall to Wall Carpet), Unit 3(Hardwood Floors)
Fireplaces Number 2
Fireplaces Type Unit 1(Fireplace - Wood burning), Unit 2(Fireplace - Wood burning)
Appliance Unit 1(Range, Dishwasher, Refrigerator), Unit 2(Range, Dishwasher, Refrigerator), Unit 3(Range, Dishwasher, Refrigerator), Tank Water Heater, Utility Connections for Electric Range, Utility Connections for Electric Dryer
Laundry Washer Hookup, Unit 1 Laundry Room, Unit 2 Laundry Room
Exterior
Exterior Feature Garden
Community Features Shopping, Walk/Jog Trails, Stable(s), Golf, Medical Facility, Conservation Area, Highway Access
Utilities Available for Electric Range, for Electric Dryer, Washer Hookup
Roof Type Shingle
Total Parking Spaces 10
Garage No
Building
Lot Description Gentle Sloping, Level
Story 4
Foundation Concrete Perimeter
Sewer Inspection Required for Sale, Private Sewer
Water Public
Schools
High Schools Nashoba
Others
Senior Community false
Read Less Info
Want to know what your home might be worth? Contact us for a FREE valuation!

Our team is ready to help you sell your home for the highest possible price ASAP
Bought with Joy Rapsomanikis • HJRealty Group, LLC







