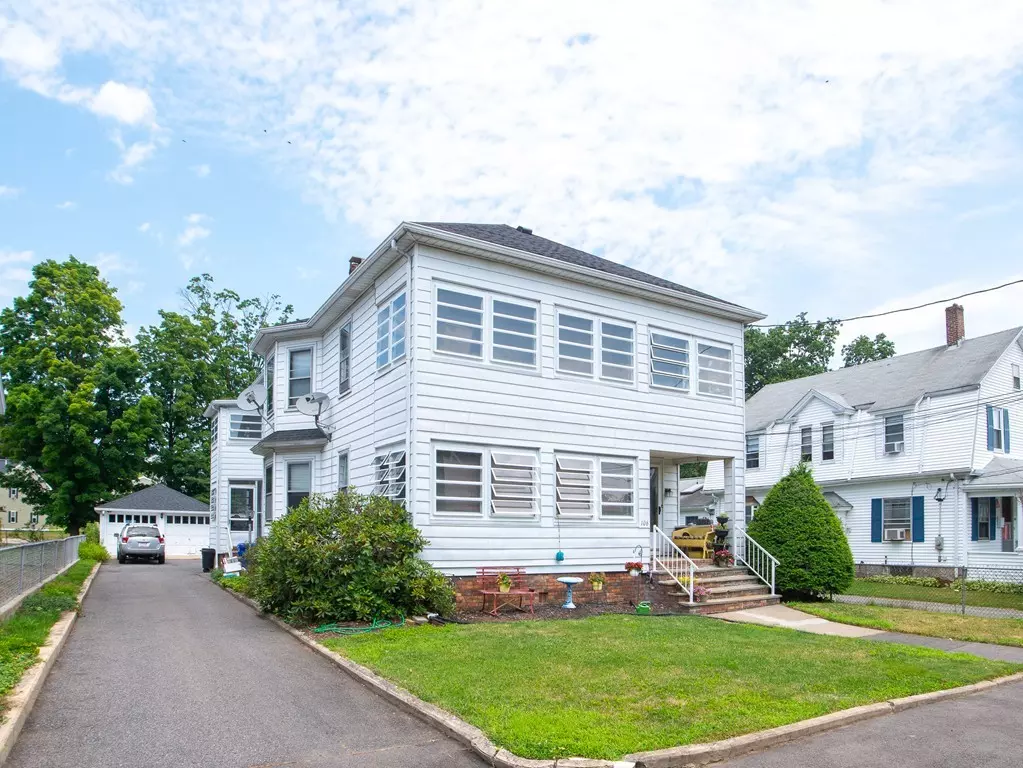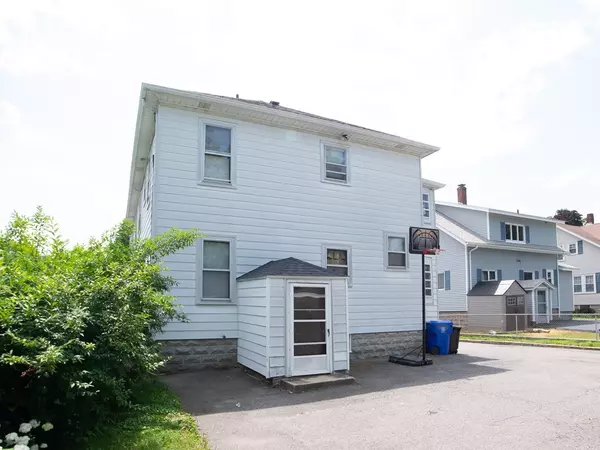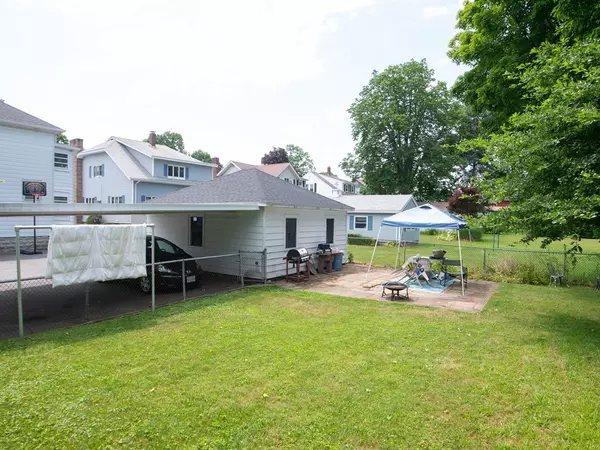$381,000
$375,000
1.6%For more information regarding the value of a property, please contact us for a free consultation.
6 Beds
2 Baths
2,760 SqFt
SOLD DATE : 09/25/2018
Key Details
Sold Price $381,000
Property Type Multi-Family
Sub Type Multi Family
Listing Status Sold
Purchase Type For Sale
Square Footage 2,760 sqft
Price per Sqft $138
MLS Listing ID 72366554
Sold Date 09/25/18
Bedrooms 6
Full Baths 2
Year Built 1925
Annual Tax Amount $3,858
Tax Year 2018
Lot Size 9,147 Sqft
Acres 0.21
Property Sub-Type Multi Family
Property Description
***OPEN HOUSE CANCELLED*** due to accepted offer. Owner occupants look no further, your dream 2 family investment is here! This oversized 2 family offers everything an owner occupied investor would be looking for. Each unit has 3 bedrooms, full kitchen, living room and dining room. All original gleaming hardwood floors throughout both units. Each unit has its own enclosed porch with private 2 door entrances at the front. The roof was redone last month and lead certificates for both units are in hand. Outside you can enjoy the 2 car garage, covered parking area and fenced in grass area. To top it all off the owner has also redone the sewer line from the house to the street less than 10 years ago and a french drain system installed in the basement. The building is being sold with the first floor vacant so grab your belongings and move right in!
Location
State MA
County Bristol
Zoning URBRES
Direction School st to Washburn St.
Rooms
Basement Full, Walk-Out Access, Interior Entry, Sump Pump, Concrete
Interior
Interior Features Unit 1(Lead Certification Available, Upgraded Cabinets, Bathroom With Tub & Shower), Unit 2(Lead Certification Available, Bathroom With Tub & Shower), Unit 1 Rooms(Living Room, Dining Room, Kitchen, Sunroom), Unit 2 Rooms(Living Room, Dining Room, Kitchen, Sunroom)
Heating Unit 1(Hot Water Baseboard, Oil), Unit 2(Hot Water Baseboard, Oil)
Cooling Unit 1(Central Air), Unit 2(Central Air)
Flooring Tile, Hardwood, Unit 1(undefined), Unit 2(Tile Floor, Hardwood Floors)
Appliance Unit 1(Range, Refrigerator), Unit 2(Range, Refrigerator), Oil Water Heater, Tank Water Heater, Utility Connections for Electric Range, Utility Connections for Electric Dryer
Laundry Washer Hookup
Exterior
Exterior Feature Rain Gutters
Garage Spaces 2.0
Fence Fenced
Community Features Public Transportation, Shopping, Medical Facility, Laundromat, House of Worship, Public School
Utilities Available for Electric Range, for Electric Dryer, Washer Hookup
Roof Type Shingle
Total Parking Spaces 6
Garage Yes
Building
Lot Description Level
Story 3
Foundation Block
Sewer Public Sewer
Water Public
Others
Senior Community false
Acceptable Financing Contract
Listing Terms Contract
Read Less Info
Want to know what your home might be worth? Contact us for a FREE valuation!

Our team is ready to help you sell your home for the highest possible price ASAP
Bought with Antonio Fonseca • T & L Real Estate







