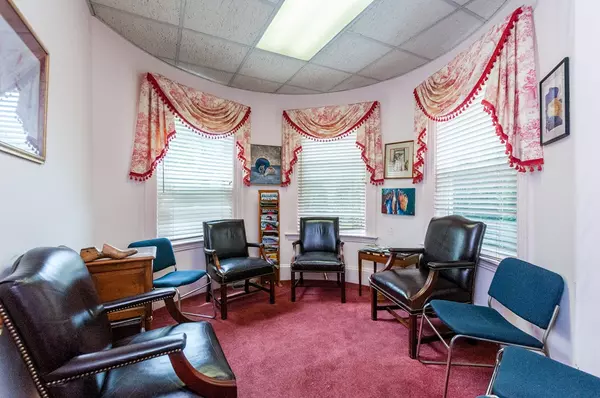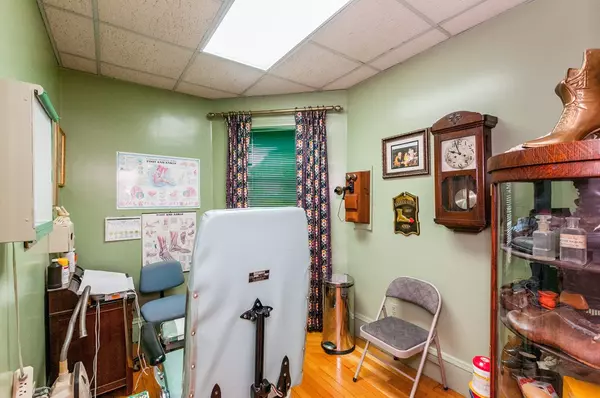$856,000
$849,000
0.8%For more information regarding the value of a property, please contact us for a free consultation.
4 Beds
2.5 Baths
2,259 SqFt
SOLD DATE : 10/05/2018
Key Details
Sold Price $856,000
Property Type Multi-Family
Sub Type 2 Family - 2 Units Up/Down
Listing Status Sold
Purchase Type For Sale
Square Footage 2,259 sqft
Price per Sqft $378
MLS Listing ID 72368864
Sold Date 10/05/18
Bedrooms 4
Full Baths 2
Half Baths 1
Year Built 1900
Annual Tax Amount $7,881
Tax Year 2018
Lot Size 6,969 Sqft
Acres 0.16
Property Sub-Type 2 Family - 2 Units Up/Down
Property Description
UNIQUE OPPORTUNITY! This is a non-conforming mixed use property. The 1st floor has been used as a podiatry office for decades. The 2nd and 3rd floor apartment was completely renovated 6 years ago, and has new hardwood floors, kitchen with stainless steel appliances, granite counter tops, and ample cabinetry. The 2nd floor has an open kitchen/ living area (open floor plan) as well as a full bath and two bedrooms. The third floor contains 2 more bedrooms, 3/4 bath as well as laundry. Lots of storage space throughout. Newer gas furnaces for both units. Newer Pella windows throughout. Central air conditioning has been installed for 1st floor only. Great location for a business with maximum exposure, and easy access to public transportation as well as to major routes. For the residence the easy access also applies, plus the close proximity to shops, schools, and recreation areas all help to make this a great opportunity for a small business with income potential or live in space.
Location
State MA
County Middlesex
Zoning T
Direction Mt. Auburn Street near the corner of Boylston Street
Rooms
Basement Full, Walk-Out Access, Concrete, Unfinished
Interior
Interior Features Unit 1(Bathroom with Shower Stall), Unit 2(Storage, Upgraded Cabinets, Upgraded Countertops, Bathroom with Shower Stall, Bathroom With Tub & Shower, Open Floor Plan), Unit 1 Rooms(Other (See Remarks)), Unit 2 Rooms(Living Room, Kitchen)
Flooring Wood, Vinyl, Carpet, Unit 1(undefined), Unit 2(Hardwood Floors)
Appliance Unit 1(None), Unit 2(Range, Dishwasher, Disposal, Microwave, Refrigerator), Gas Water Heater, Utility Connections for Gas Range, Utility Connections for Gas Oven
Laundry Washer Hookup
Exterior
Community Features Public Transportation, Shopping, Pool, Tennis Court(s), Park, Walk/Jog Trails, Golf, Medical Facility, Laundromat, Bike Path, Highway Access, Public School, Sidewalks
Utilities Available for Gas Range, for Gas Oven, Washer Hookup
Roof Type Shingle
Total Parking Spaces 4
Garage No
Building
Story 3
Foundation Stone, Brick/Mortar, Granite
Sewer Public Sewer
Water Public
Schools
Elementary Schools Hosmer
Middle Schools Wms
High Schools Whs
Read Less Info
Want to know what your home might be worth? Contact us for a FREE valuation!

Our team is ready to help you sell your home for the highest possible price ASAP
Bought with Medea Palandjian • Century 21 Commonwealth







