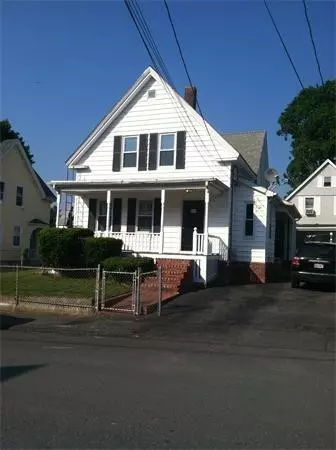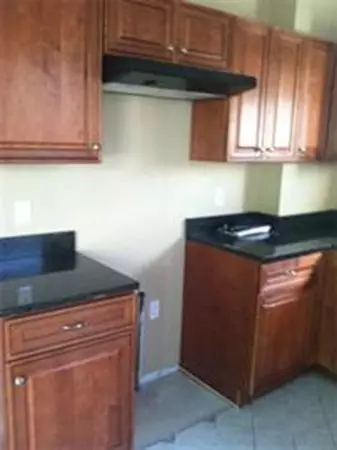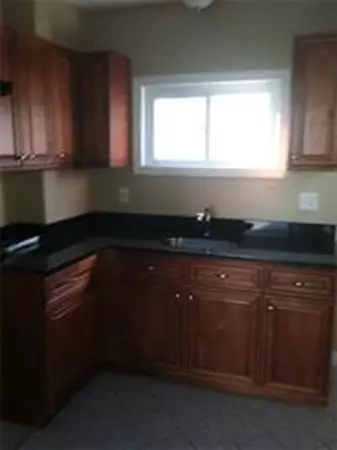$284,900
$284,900
For more information regarding the value of a property, please contact us for a free consultation.
4 Beds
2 Baths
1,288 SqFt
SOLD DATE : 08/27/2018
Key Details
Sold Price $284,900
Property Type Multi-Family
Sub Type Multi Family
Listing Status Sold
Purchase Type For Sale
Square Footage 1,288 sqft
Price per Sqft $221
MLS Listing ID 72341389
Sold Date 08/27/18
Bedrooms 4
Full Baths 2
Year Built 1890
Annual Tax Amount $2,639
Tax Year 2017
Lot Size 3,920 Sqft
Acres 0.09
Property Sub-Type Multi Family
Property Description
2 FAMILY REHABBED IN 2013. Both Apartments - 2 Bedroom/1 Bath. Lots of Closet Space. New Kitchen with Granite Countertops and Refrigerators. New Bathrooms w/ tub shower enclosures. Refinished Hardwood Floors and Tile Kitchens and Baths. Berber Carpets in the Bedrooms. First Floor Apartment has deck of the Kitchen. 2 Gas Boilers. Individual metered Electric with Owners Meter. Roof Replaced in 2012 (approx.) Windows, Electric, Plumbing & Boilers 2013. Off Street Parking. Rents are low. Very Low Expenses.
Location
State MA
County Bristol
Zoning R
Direction GPS
Rooms
Basement Full, Interior Entry, Concrete, Unfinished
Interior
Interior Features Unit 1(Upgraded Cabinets, Upgraded Countertops, Bathroom With Tub & Shower), Unit 2(Upgraded Cabinets, Upgraded Countertops), Unit 1 Rooms(Living Room, Kitchen, Office/Den), Unit 2 Rooms(Living Room, Kitchen, Office/Den)
Heating Unit 1(Hot Water Baseboard, Gas, Individual), Unit 2(Hot Water Baseboard, Gas, Individual)
Cooling Unit 1(None)
Flooring Tile, Carpet, Hardwood, Unit 1(undefined), Unit 2(Hardwood Floors, Wall to Wall Carpet, Stone/Ceramic Tile Floor)
Appliance Unit 1(Range, Refrigerator - ENERGY STAR), Unit 2(Range, Refrigerator - ENERGY STAR), Gas Water Heater, Utility Connections for Electric Range, Utility Connections for Electric Oven, Utility Connections for Electric Dryer
Laundry Laundry Room, Washer Hookup
Exterior
Exterior Feature Rain Gutters, Unit 1 Balcony/Deck
Community Features Public Transportation, Medical Facility, Laundromat, House of Worship, Private School, Public School, Sidewalks
Utilities Available for Electric Range, for Electric Oven, for Electric Dryer, Washer Hookup
Roof Type Shingle
Total Parking Spaces 3
Garage No
Building
Story 3
Foundation Stone
Sewer Public Sewer
Water Public
Others
Senior Community false
Acceptable Financing Contract
Listing Terms Contract
Read Less Info
Want to know what your home might be worth? Contact us for a FREE valuation!

Our team is ready to help you sell your home for the highest possible price ASAP
Bought with Jovonie Houston • EXIT Entrepreneurs Realty






