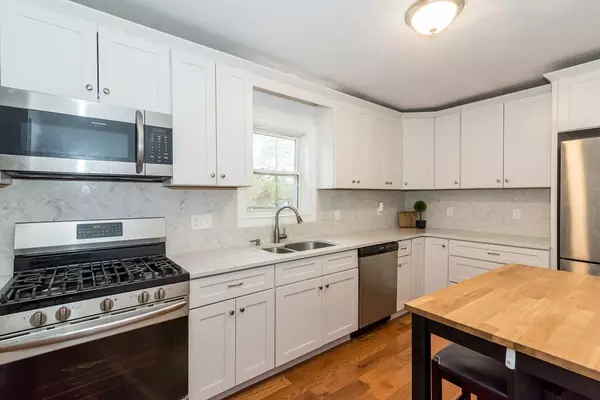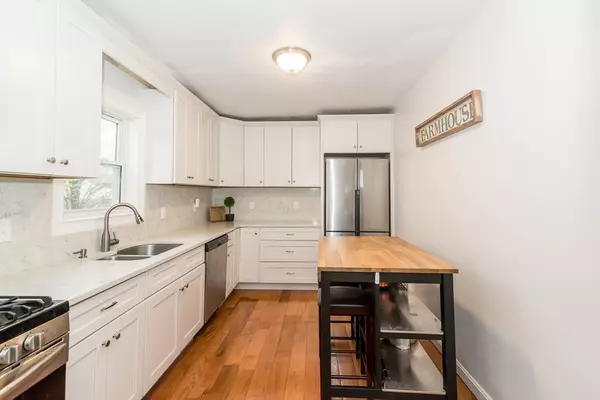$318,000
$319,000
0.3%For more information regarding the value of a property, please contact us for a free consultation.
4 Beds
2.5 Baths
2,729 SqFt
SOLD DATE : 06/17/2019
Key Details
Sold Price $318,000
Property Type Multi-Family
Sub Type 2 Family - 2 Units Side by Side
Listing Status Sold
Purchase Type For Sale
Square Footage 2,729 sqft
Price per Sqft $116
MLS Listing ID 72486883
Sold Date 06/17/19
Bedrooms 4
Full Baths 2
Half Baths 1
Year Built 1900
Annual Tax Amount $4,675
Tax Year 2019
Lot Size 0.280 Acres
Acres 0.28
Property Sub-Type 2 Family - 2 Units Side by Side
Property Description
Swoop on into this character-filled 1900's Multi Family Home. Offering timeless accents, a functional and multipurpose layout along w/ a streaming income from the 1 Bed, 2 Level attached apartment. The main unit flaunts wide pine flooring, shiplap and a turn of the century mahogany banister just to name a few desirable features. Main floor boasts an enclosed Sunroom, recently updated Kitchen, ½ Bath, Dining Room, Office and Family Room w/ a Large Sitting Nook and Fireplace. Upstairs enjoy endless options on how to utilize the unique layout to fit your needs. Upper level features 3 Beds, a Bonus Room and Jack & Jill Full Bath. Enjoy entertaining outside in the fenced back yard with a large deck. Both units offer separate utilities, entrances, and driveways. This charming property is tucked away off Main St, a stones throw from shopping, restaurants, nature trails and more. This home is sure to go fast!
Location
State MA
County Middlesex
Zoning TNR
Direction Off Rt 113. Use GPS.
Rooms
Basement Full, Walk-Out Access, Unfinished
Interior
Flooring Tile, Vinyl, Carpet, Hardwood
Fireplaces Number 1
Appliance Unit 2(Range, Refrigerator), Gas Water Heater, Water Heater, Utility Connections for Gas Range, Utility Connections for Gas Oven, Utility Connections for Electric Dryer
Laundry Washer Hookup
Exterior
Fence Fenced
Community Features Shopping, Tennis Court(s), Walk/Jog Trails, Stable(s), Golf, Medical Facility, Laundromat, Bike Path, Conservation Area, House of Worship, Public School
Utilities Available for Gas Range, for Gas Oven, for Electric Dryer, Washer Hookup
Roof Type Shingle
Total Parking Spaces 8
Garage No
Building
Lot Description Cleared, Gentle Sloping
Story 4
Foundation Granite
Sewer Public Sewer
Water Public
Schools
Elementary Schools Varnum Brook
Middle Schools Nissitissit
High Schools North Middlesex
Read Less Info
Want to know what your home might be worth? Contact us for a FREE valuation!

Our team is ready to help you sell your home for the highest possible price ASAP
Bought with Julie Marion • Hottel Real Estate LLC







