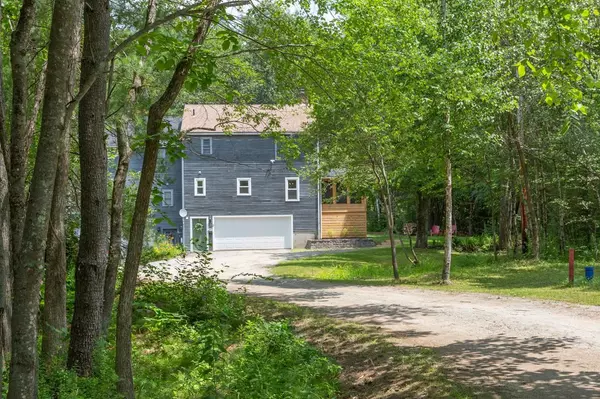Bought with Max Bzdafka • Red Post Realty
$315,000
$275,000
14.5%For more information regarding the value of a property, please contact us for a free consultation.
3 Beds
2 Baths
1,674 SqFt
SOLD DATE : 08/20/2021
Key Details
Sold Price $315,000
Property Type Condo
Sub Type Condo
Listing Status Sold
Purchase Type For Sale
Square Footage 1,674 sqft
Price per Sqft $188
MLS Listing ID 4870924
Sold Date 08/20/21
Style Condex,Townhouse
Bedrooms 3
Full Baths 1
Half Baths 1
Construction Status Existing
HOA Fees $50/mo
Year Built 1987
Annual Tax Amount $4,982
Tax Year 2021
Lot Size 2.240 Acres
Acres 2.24
Property Sub-Type Condo
Property Description
Privately run duplex style condo in the sought-after Oyster River School District. Close to the Lee traffic circle with easy access to all major routes. The move in ready home has been lovingly updated and is just waiting for its next owners. The new timber frame entry will wow your guests. The living room features a wall of built ins for your convenience, while the 3-season porch beckons you to relax with a cup of coffee to start your day. The bathrooms and appliances have all been updated. You'll love the new laundry space with custom barn door. The master has direct access to the upstairs bathroom and dual closets. Private back yard fantastic for entertaining. Garage has extra storage space in addition to room for 2 cars. Generator ready. This one won't last! All offers are due by Noon on Sunday July 11th. Saturday open house will be honored!
Location
State NH
County Nh-strafford
Area Nh-Strafford
Zoning RES
Interior
Interior Features Dining Area, Primary BR w/ BA, Storage - Indoor, Walk-in Pantry
Heating Oil, Wood
Cooling Other
Flooring Bamboo, Carpet, Hardwood, Tile
Equipment Window AC, Security System, Smoke Detector, Stove-Wood
Exterior
Exterior Feature Clapboard
Parking Features Under
Garage Spaces 2.0
Utilities Available Cable, High Speed Intrnt -AtSite
Roof Type Shingle - Architectural
Building
Lot Description Country Setting, Landscaped, Level, Wooded
Story 2
Foundation Poured Concrete
Sewer 1250 Gallon, Leach Field - On-Site
Water Drilled Well
Construction Status Existing
Schools
Elementary Schools Mast Way School
Middle Schools Oyster River Middle School
High Schools Oyster River High School
School District Oyster River Cooperative
Read Less Info
Want to know what your home might be worth? Contact us for a FREE valuation!

Our team is ready to help you sell your home for the highest possible price ASAP








