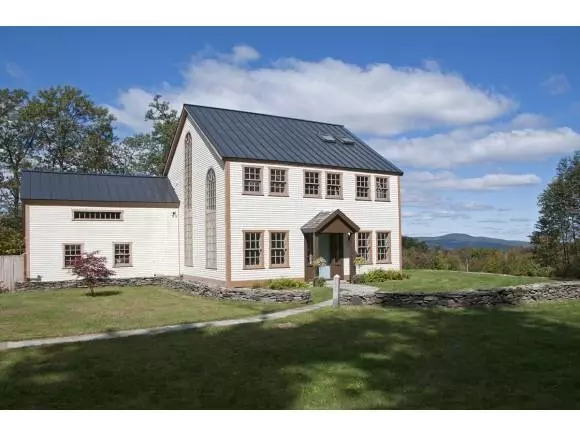Bought with Frank DiDonato • Keller Williams Realty-Metropolitan
$435,000
$450,000
3.3%For more information regarding the value of a property, please contact us for a free consultation.
4 Beds
4 Baths
4,000 SqFt
SOLD DATE : 05/19/2015
Key Details
Sold Price $435,000
Property Type Single Family Home
Sub Type Single Family
Listing Status Sold
Purchase Type For Sale
Square Footage 4,000 sqft
Price per Sqft $108
MLS Listing ID 4318302
Sold Date 05/19/15
Style Colonial,Saltbox
Bedrooms 4
Full Baths 1
Half Baths 1
Three Quarter Bath 2
Construction Status Existing
Year Built 1991
Annual Tax Amount $10,340
Tax Year 2012
Lot Size 5.690 Acres
Acres 5.69
Property Sub-Type Single Family
Property Description
Once an 18th century, timber frame barn, this amazing house with sweeping views from all three floors, is now a beautiful, sunlit home offering 10 ft. ceilings, expansive beams, soaring windows and impressive architectural details throughout. The open concept kitchen includes bird's eye maple cabinetry, granite counters, Sub-Zero refrigerator, walk-in pantry and an AGA cast iron gas range. Comfortable, inviting and spacious rooms include an elegant living room, library with built-ins, large dining room, family room, four sizable bedrooms, with three on the second floor, including a separate guest or au pair suite and a very private master suite on the 3rd floor with "top of the world" views. There is potential for a first floor master suite, as well. Many storage areas, second floor laundry, full huge basement. This is a dream home and a must see.
Location
State NH
County Nh-cheshire
Area Nh-Cheshire
Zoning Residential
Rooms
Basement Entrance Interior
Basement Full, Stairs - Interior
Interior
Interior Features Cathedral Ceiling, Laundry Hook-ups, Primary BR w/ BA, Skylight, Walk-in Pantry
Heating Propane, Oil, Radiant, Radiator
Flooring Carpet, Hardwood, Softwood, Tile
Exterior
Exterior Feature Shed
Parking Features Yes
Garage Spaces 2.0
Garage Description Auto Open, Parking Spaces 2, Attached
Utilities Available Underground Utilities
Roof Type Metal
Building
Lot Description Field/Pasture, Landscaped, Mountain View, View, Walking Trails
Story 3
Foundation Concrete
Sewer Leach Field, Private, Septic
Water Drilled Well, Private
Architectural Style Colonial, Saltbox
Construction Status Existing
Schools
Elementary Schools Dublin Consolidated Sch
Middle Schools South Meadow School
High Schools Contoocook Valley Reg High Sch
School District Contoocook Valley Sd Sau #1
Read Less Info
Want to know what your home might be worth? Contact us for a FREE valuation!

Our team is ready to help you sell your home for the highest possible price ASAP


