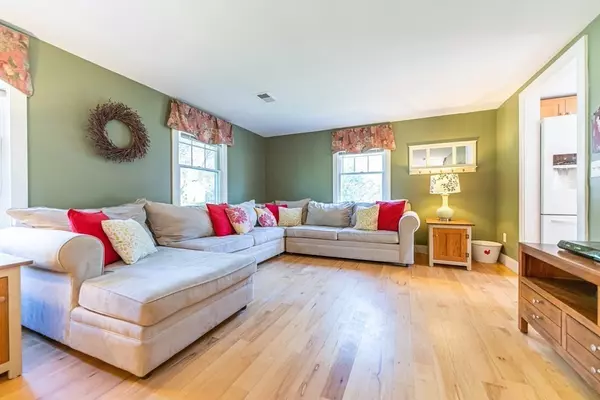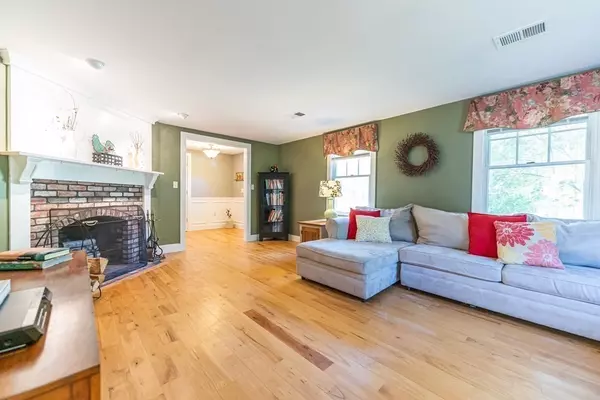$612,000
$619,000
1.1%For more information regarding the value of a property, please contact us for a free consultation.
3 Beds
2 Baths
1,960 SqFt
SOLD DATE : 08/31/2021
Key Details
Sold Price $612,000
Property Type Single Family Home
Sub Type Single Family Residence
Listing Status Sold
Purchase Type For Sale
Square Footage 1,960 sqft
Price per Sqft $312
MLS Listing ID 72838923
Sold Date 08/31/21
Style Cape
Bedrooms 3
Full Baths 2
Year Built 1970
Annual Tax Amount $6,463
Tax Year 2021
Lot Size 1.700 Acres
Acres 1.7
Property Sub-Type Single Family Residence
Property Description
WEST NEWBURY!! This Charming 3 bedroom cape with a large center chimney is nestled among beautiful flowering shrubs with a meandering stone wall entrance located on one of West Newbury's prettiest country roads. Nature abounds with wild turkey & deer as frequent visitors! This home features 2 fire places for warm & cozy winter days/nights & beautiful raised panel wainscoting adorn the hallways which lend to the charm. A cute country kitchen, hardwood floors, 2 full baths, and an office, perfect for a "work from home" environment. Enjoy the outdoors gardening or hanging out by the fire pit roasting marshmallows this summer! All this and central air too! Brand new 3 bedroom septic to be installed, see disclosures. Easy Access to Rt. 95 & Rt. 495, downtown Newburyport, beaches, and Pentucket Schools! First showings at Open House Sat & Sun 5/29 & 5/30 12-2.
Location
State MA
County Essex
Zoning RA
Direction Rt. 113/ Main St to Crane Neck or Georgetown Rd. to Crane Neck.
Rooms
Basement Crawl Space, Bulkhead
Primary Bedroom Level Second
Dining Room Wood / Coal / Pellet Stove, Flooring - Hardwood, Window(s) - Bay/Bow/Box, Breakfast Bar / Nook
Kitchen Flooring - Hardwood, Breakfast Bar / Nook
Interior
Interior Features Office
Heating Forced Air, Natural Gas
Cooling Central Air
Flooring Wood, Tile, Carpet, Hardwood, Flooring - Hardwood
Fireplaces Number 2
Fireplaces Type Dining Room, Living Room
Appliance Range, Dishwasher, Refrigerator, Washer, Dryer, Utility Connections for Electric Dryer
Laundry First Floor, Washer Hookup
Exterior
Exterior Feature Storage, Garden, Stone Wall
Community Features Shopping, Tennis Court(s), Walk/Jog Trails, Stable(s), Bike Path, Conservation Area, Highway Access, Public School
Utilities Available for Electric Dryer, Washer Hookup
Roof Type Shingle
Total Parking Spaces 6
Garage No
Building
Lot Description Corner Lot, Cleared, Level
Foundation Concrete Perimeter
Sewer Private Sewer, Other
Water Public
Architectural Style Cape
Schools
Elementary Schools Page
Middle Schools Pentucket
High Schools Pentucket
Read Less Info
Want to know what your home might be worth? Contact us for a FREE valuation!

Our team is ready to help you sell your home for the highest possible price ASAP
Bought with Christine Beaudry • Leading Edge Real Estate







