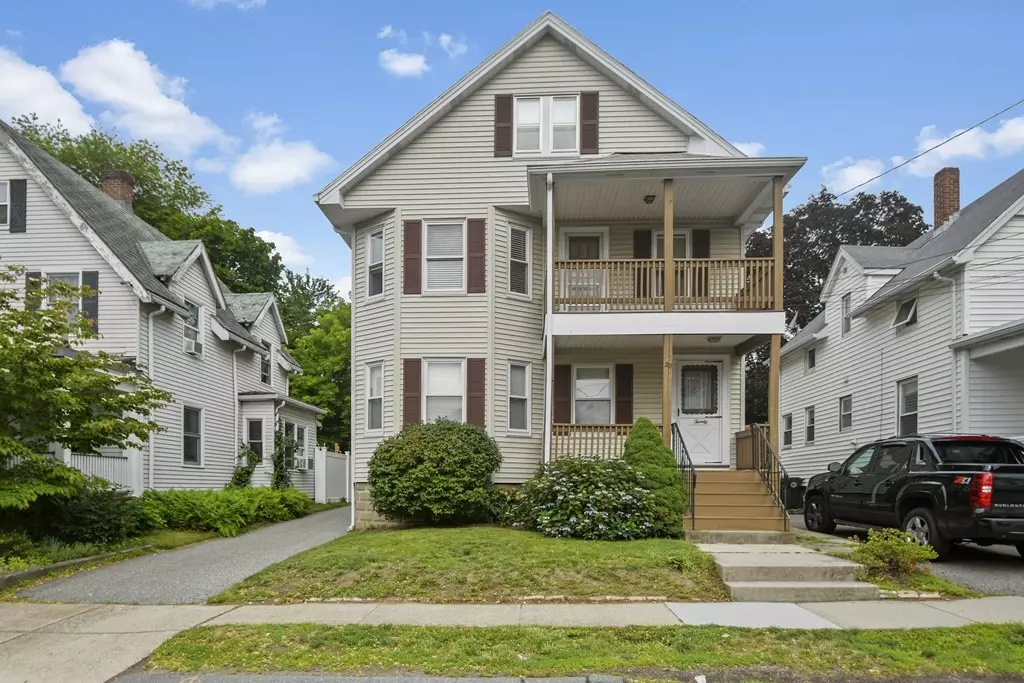$880,000
$879,000
0.1%For more information regarding the value of a property, please contact us for a free consultation.
5 Beds
2 Baths
2,354 SqFt
SOLD DATE : 09/07/2021
Key Details
Sold Price $880,000
Property Type Multi-Family
Sub Type 2 Family - 2 Units Up/Down
Listing Status Sold
Purchase Type For Sale
Square Footage 2,354 sqft
Price per Sqft $373
MLS Listing ID 72865891
Sold Date 09/07/21
Bedrooms 5
Full Baths 2
Year Built 1927
Annual Tax Amount $9,407
Tax Year 2021
Lot Size 3,920 Sqft
Acres 0.09
Property Sub-Type 2 Family - 2 Units Up/Down
Property Description
Great opportunity for an owner occupant, investor or developer to capitalize on the strong Watertown market! This impressive home has been lovingly cared for by the same family for over 45yrs. The home evokes both character and charm throughout and allows for an abundance of natural light. Both units are a similar layout including an open concept Dining and Living Rm, Eat-in Kitchen w/ Butler's Pantry, custom built-in's and high ceilings. Unit one includes 2 spacious bedrooms and hardwood under the carpet. Unit two offers beautiful hardwood floors and 3 bedrooms with a possible third floor expansion into the walkup attic. Both units feature a front and back deck; ideal for relaxing or entertaining. Additional amenities include a two car garage, full walkout basement and shed! Conveniently located a short distance from the 70 bus, Routes 2, 90, 128, restaurants, parks, shops & the vibrant Watertown Sq.! Less than 10 miles to Boston's Financial District & quick, easy access to Cambridge.
Location
State MA
County Middlesex
Zoning T
Direction Main Street to Gilbert Street
Rooms
Basement Full, Interior Entry, Concrete, Unfinished
Interior
Interior Features Unit 1(Pantry, Bathroom With Tub & Shower), Unit 2(Pantry, Bathroom With Tub & Shower), Unit 1 Rooms(Living Room, Dining Room, Kitchen), Unit 2 Rooms(Living Room, Dining Room, Kitchen)
Heating Unit 1(Hot Water Radiators, Gas), Unit 2(Hot Water Radiators, Gas)
Cooling Unit 1(None), Unit 2(None)
Flooring Tile, Vinyl, Carpet, Hardwood, Unit 1(undefined), Unit 2(Tile Floor, Hardwood Floors)
Appliance Gas Water Heater, Tank Water Heater
Exterior
Exterior Feature Unit 1 Balcony/Deck
Garage Spaces 2.0
Fence Fenced
Community Features Public Transportation, Shopping, Pool, Tennis Court(s), Park, Walk/Jog Trails, Golf, Medical Facility, Laundromat, Bike Path, Conservation Area, Highway Access, House of Worship, Public School, T-Station
Roof Type Shingle
Total Parking Spaces 6
Garage Yes
Building
Story 3
Foundation Block
Sewer Public Sewer
Water Public
Read Less Info
Want to know what your home might be worth? Contact us for a FREE valuation!

Our team is ready to help you sell your home for the highest possible price ASAP
Bought with Claudia Lavin Rodriguez • Compass







