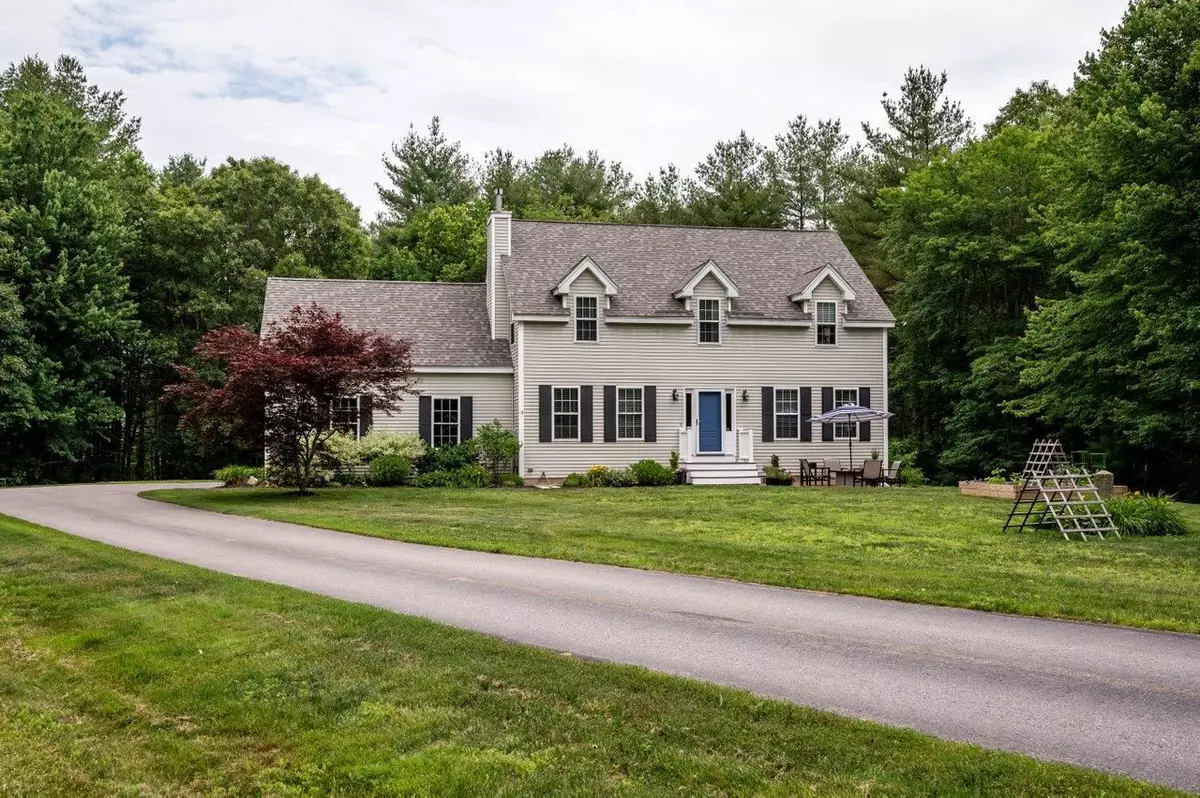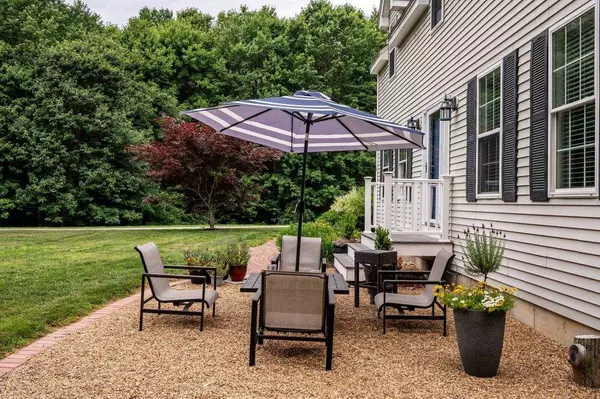Bought with Jennifer Jackson • Bean Group / Portsmouth
$560,000
$565,000
0.9%For more information regarding the value of a property, please contact us for a free consultation.
3 Beds
3 Baths
2,128 SqFt
SOLD DATE : 09/30/2021
Key Details
Sold Price $560,000
Property Type Single Family Home
Sub Type Single Family
Listing Status Sold
Purchase Type For Sale
Square Footage 2,128 sqft
Price per Sqft $263
Subdivision Rolling Ridge
MLS Listing ID 4871111
Sold Date 09/30/21
Style Colonial
Bedrooms 3
Full Baths 2
Half Baths 1
Construction Status Existing
HOA Fees $85/mo
Year Built 2007
Annual Tax Amount $10,708
Tax Year 2020
Lot Size 1.630 Acres
Acres 1.63
Property Sub-Type Single Family
Property Description
Beautifully maintained home in a breathtaking private setting. This home has a long driveway leading up to the gorgeous perennial gardens. Talk about curb appeal! The layout is so incredibly versatile and spacious. Entering the home you are greeted with tall ceilings, a family room AND a living room along with an eat-in kitchen which has a kitchen island and exquisite maple cabinets, 2 car direct entry garage, 1/2 bath and a deck off the back. On the 2nd floor you will find a very large master bedroom with a master bath with stand up shower along with a soaking tub, walk in closet, and an adjoining office or dressing room. Also on the 2nd floor are the 2 additional bedrooms, guest bath and 2nd floor laundry. The basement is a walk out, is unfinished however imagine the possibilities. The association is surrounded by 18 acres of conservation land. This home is not to be missed. Showing begin Saturday 7/10/21 at the Open House 11a-2pm
Location
State NH
County Nh-strafford
Area Nh-Strafford
Zoning RES
Rooms
Basement Entrance Walkout
Basement Daylight, Full, Unfinished, Walkout
Interior
Interior Features Blinds, Ceiling Fan, Fireplace - Gas, Kitchen Island, Kitchen/Dining, Primary BR w/ BA, Natural Light, Walk-in Closet, Laundry - 2nd Floor
Heating Gas - LP/Bottle
Cooling Central AC
Flooring Ceramic Tile, Hardwood
Exterior
Exterior Feature Vinyl
Parking Features Attached
Garage Spaces 2.0
Garage Description Driveway, Garage, Parking Spaces 6+
Utilities Available Cable - Available, Internet - Cable, Underground Utilities
Roof Type Shingle - Asphalt
Building
Lot Description Subdivision, Wooded
Story 2
Foundation Concrete
Sewer Private
Water Private
Construction Status Existing
Schools
Elementary Schools Mast Way School
Middle Schools Oyster River Middle School
High Schools Oyster River High School
School District Oyster River Cooperative
Read Less Info
Want to know what your home might be worth? Contact us for a FREE valuation!

Our team is ready to help you sell your home for the highest possible price ASAP








