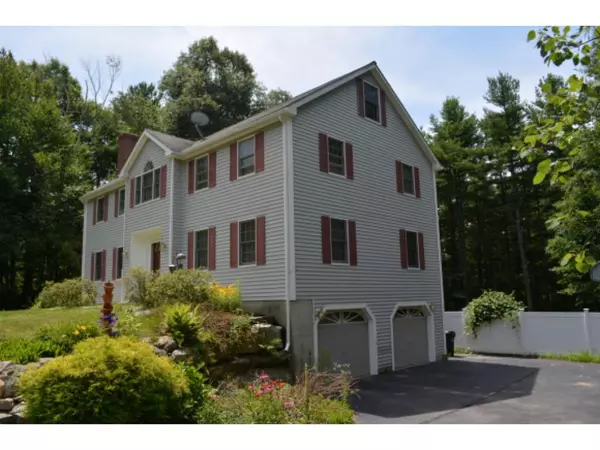Bought with Pamela Downs • Competitive Edge Real Estate Services
$360,150
$375,000
4.0%For more information regarding the value of a property, please contact us for a free consultation.
4 Beds
4 Baths
2,959 SqFt
SOLD DATE : 12/17/2015
Key Details
Sold Price $360,150
Property Type Single Family Home
Sub Type Single Family
Listing Status Sold
Purchase Type For Sale
Square Footage 2,959 sqft
Price per Sqft $121
MLS Listing ID 4438710
Sold Date 12/17/15
Bedrooms 4
Full Baths 2
Half Baths 1
Three Quarter Bath 1
Construction Status Existing
Year Built 1998
Annual Tax Amount $7,900
Tax Year 2014
Lot Size 1.100 Acres
Acres 1.1
Property Sub-Type Single Family
Property Description
Nicely kept large four bedroom colonial in a great commuting location with easy access to RT 93 or into Nashua and Rt 3. The four oversized bedrooms are on the second floor, master bedroom has separate 3/4 bath. First floor office off the kitchen for working at home. Formal living room, dining room and a family room. There is plenty of space for everyone. Additional office area or workout room in the walkout basement. Eat in the updated kitchen with stainless appliances and quartz countertops or be more formal in the dining room. The fenced yard with deck is perfect for a fall evening or afternoon. There is plenty of room for the pooches in the fenced in yard. This house is economical to heat with a pellet boiler and oil backup. This is a great area to live - close to everything but with that secluded private feeling. Full walk up attic for storage or expansion!
Location
State NH
County Nh-hillsborough
Area Nh-Hillsborough
Zoning R2
Rooms
Basement Entrance Walkout
Basement Concrete, Partially Finished, Stairs - Interior
Interior
Interior Features Attic, Blinds, Ceiling Fan, Dining Area, Fireplaces - 1, Kitchen/Dining, Master BR w/ BA, Walk-in Closet, Laundry - 2nd Floor
Heating Baseboard, Hot Water
Flooring Carpet, Ceramic Tile, Hardwood, Laminate
Equipment Smoke Detector
Exterior
Exterior Feature Deck, Fence - Dog, Fence - Full, Pool - Above Ground
Parking Features Yes
Garage Spaces 2.0
Garage Description Parking Spaces 2
Roof Type Shingle - Asphalt
Building
Story 2
Foundation Concrete
Sewer 1000 Gallon
Construction Status Existing
Schools
High Schools Alvirne High School
School District Hudson School District
Read Less Info
Want to know what your home might be worth? Contact us for a FREE valuation!

Our team is ready to help you sell your home for the highest possible price ASAP








