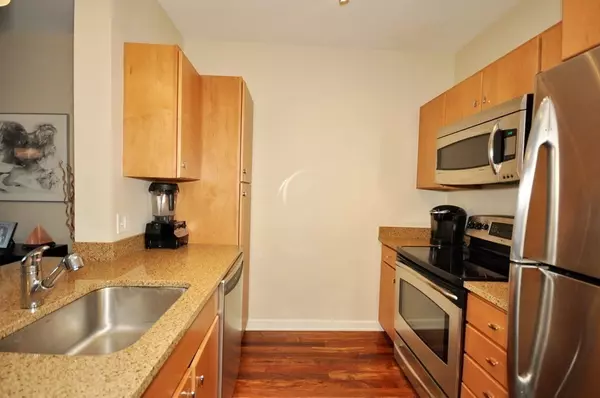$480,000
$469,900
2.1%For more information regarding the value of a property, please contact us for a free consultation.
1 Bed
1 Bath
773 SqFt
SOLD DATE : 10/29/2021
Key Details
Sold Price $480,000
Property Type Condo
Sub Type Condominium
Listing Status Sold
Purchase Type For Sale
Square Footage 773 sqft
Price per Sqft $620
MLS Listing ID 72895235
Sold Date 10/29/21
Bedrooms 1
Full Baths 1
HOA Fees $313/mo
HOA Y/N true
Year Built 2007
Annual Tax Amount $5,281
Tax Year 2021
Property Sub-Type Condominium
Property Description
LOOKING FOR A LARGE 1 BR CONDO IN SUPERB CONDITION? Luxury unit in popular Repton Place features open floor plan w high ceilings, gorgeous Caribbean Rosewood flooring, central air & in-unit laundry. Well-designed kitchen w SS appliances, granite countertops & breakfast bar with seating, is open to a large living room w Southern exposure. Plenty of space for entertaining & area for a desk. Hallway leads to laundry, bathroom and spacious MBR, with walk-in closet & double window. Great in-unit storage, plus secured storage unit across the hall. Off-street deeded parking space & ample guest parking. Professionally managed, well-maintained & beautifully landscaped complex. Amenities include outdoor grilling & dining area, courtyard, and access to fitness center, yoga studio & clubroom; pool access for a fee. Across from Russo's, Stop & Shop & Charles River Reservation trail. Convenient location, w access to shops, restaurants, public transportation & commuting routes.
Location
State MA
County Middlesex
Zoning PSCD
Direction Pleasant Street to 4 Repton Circle, Building 4
Rooms
Primary Bedroom Level First
Kitchen Flooring - Wood, Countertops - Stone/Granite/Solid, Breakfast Bar / Nook, Open Floorplan, Stainless Steel Appliances, Lighting - Pendant, Lighting - Overhead
Interior
Interior Features Dining Area, Open Floorplan, Lighting - Overhead, Living/Dining Rm Combo, Foyer
Heating Forced Air, Natural Gas, Unit Control
Cooling Central Air
Flooring Wood, Carpet, Flooring - Wood
Appliance Range, Dishwasher, Disposal, Microwave, Refrigerator, Washer, Dryer, Gas Water Heater, Utility Connections for Electric Range
Laundry Electric Dryer Hookup, Washer Hookup, Closet - Double, First Floor, In Unit
Exterior
Community Features Public Transportation, Shopping, Pool, Park, Walk/Jog Trails, Bike Path, Conservation Area, Highway Access, House of Worship, Public School
Utilities Available for Electric Range
Total Parking Spaces 1
Garage No
Building
Story 1
Sewer Public Sewer
Water Public
Others
Pets Allowed Yes w/ Restrictions
Acceptable Financing Contract
Listing Terms Contract
Read Less Info
Want to know what your home might be worth? Contact us for a FREE valuation!

Our team is ready to help you sell your home for the highest possible price ASAP
Bought with Kelly Antonucci Group • Keller Williams Realty







