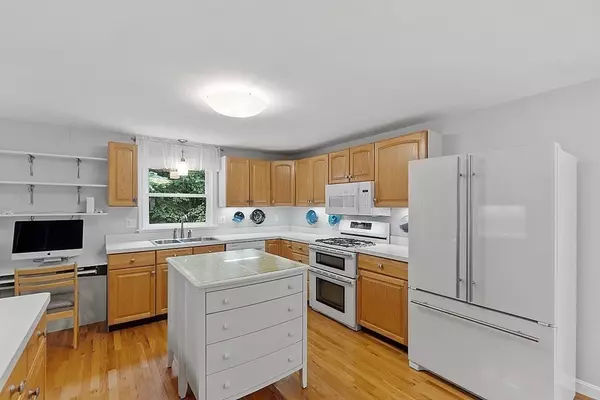$590,000
$569,900
3.5%For more information regarding the value of a property, please contact us for a free consultation.
4 Beds
2.5 Baths
2,664 SqFt
SOLD DATE : 10/29/2021
Key Details
Sold Price $590,000
Property Type Single Family Home
Sub Type Single Family Residence
Listing Status Sold
Purchase Type For Sale
Square Footage 2,664 sqft
Price per Sqft $221
MLS Listing ID 72893502
Sold Date 10/29/21
Style Colonial
Bedrooms 4
Full Baths 2
Half Baths 1
HOA Y/N false
Year Built 1993
Annual Tax Amount $7,417
Tax Year 2021
Lot Size 2.780 Acres
Acres 2.78
Property Sub-Type Single Family Residence
Property Description
Lovingly maintained four bedroom Colonial nestled on a country lot in the heart of Pepperell. This home welcomes you with a recently renovated kitchen with upgraded appliances and hardwood flooring, formal living room and dining room; half bath off of entry way to a two car garage. The second floor level offers three bedrooms that have been updated, second floor laundry room large enough to do your laundry. Spectacular Master Bedroom boasting vaulted ceiling, recessed lighting, palladium window, hardwood flooring and his/her closets. The Master Bathroom is in even more inviting with a two person Jacuzzi, large shower, deep closets and pocket doors for privacy. Additional recent upgrades are: roof, gutters, deck, and bathrooms. Central A/C, Central Vac, and generator makes this home comfortable for the new owners! Title 5 repair in process.
Location
State MA
County Middlesex
Zoning Res
Direction Park Street to Boynton Street
Rooms
Basement Full, Bulkhead
Primary Bedroom Level Second
Dining Room Flooring - Hardwood
Kitchen Closet/Cabinets - Custom Built, Flooring - Hardwood, Dining Area, Deck - Exterior
Interior
Interior Features Central Vacuum, Internet Available - Unknown
Heating Forced Air, Propane
Cooling Central Air
Flooring Tile, Carpet, Hardwood
Appliance Range, Dishwasher, Refrigerator, Washer, Dryer, Propane Water Heater, Utility Connections for Gas Range
Laundry Flooring - Laminate, Second Floor, Washer Hookup
Exterior
Garage Spaces 2.0
Community Features Shopping, Park, Walk/Jog Trails, Stable(s), Golf, Medical Facility, Laundromat, Bike Path, Conservation Area, Highway Access, House of Worship, Private School, Public School
Utilities Available for Gas Range, Washer Hookup, Generator Connection
Roof Type Shingle
Total Parking Spaces 6
Garage Yes
Building
Lot Description Wooded
Foundation Concrete Perimeter
Sewer Private Sewer
Water Public
Architectural Style Colonial
Schools
Elementary Schools Varnum Brook
Middle Schools Nissitissit
High Schools Nmrhs
Others
Senior Community false
Read Less Info
Want to know what your home might be worth? Contact us for a FREE valuation!

Our team is ready to help you sell your home for the highest possible price ASAP
Bought with Nicole Klays • Pristine Estates, LLC







