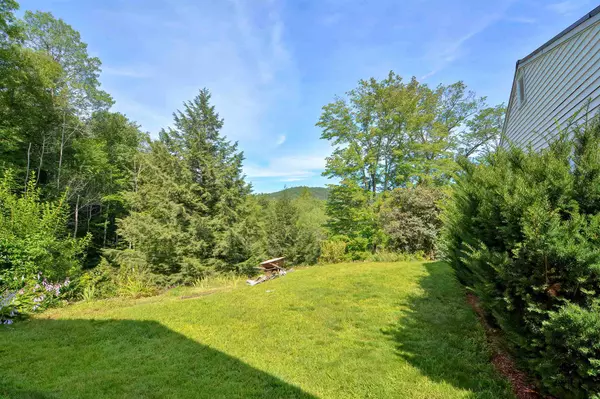Bought with Justin K Vale • Keeler Family Realtors
$316,000
$299,000
5.7%For more information regarding the value of a property, please contact us for a free consultation.
2 Beds
2 Baths
1,850 SqFt
SOLD DATE : 11/05/2021
Key Details
Sold Price $316,000
Property Type Single Family Home
Sub Type Single Family
Listing Status Sold
Purchase Type For Sale
Square Footage 1,850 sqft
Price per Sqft $170
MLS Listing ID 4876022
Sold Date 11/05/21
Style Ranch
Bedrooms 2
Full Baths 2
Construction Status Existing
Year Built 1970
Annual Tax Amount $3,997
Tax Year 2020
Lot Size 0.690 Acres
Acres 0.69
Property Sub-Type Single Family
Property Description
Overlooking the Kearsage mountains, hear the sounds of the river from this private and tranquil home in Salisbury! It is ideal for anyone who enjoys fishing, kayaking or gardening. Owners have meticulously maintained this property inside and out and has been freshly painted from top to bottom. Newly installed metal roof, new concrete patio, pergola overlooking the garden, grape arbor with two ponds, a dry finished basement with views of the river and a two car oversized garage! Directly across the home is the Old Salisbury swimming hole that is also yearly stocked with fish. Close to many amenities such as shopping, restaurants, skiing etc. This will not last long!
Location
State NH
County Nh-merrimack
Area Nh-Merrimack
Zoning residential
Body of Water River
Rooms
Basement Entrance Walkout
Basement Bulkhead, Concrete Floor, Daylight, Finished, Full, Stairs - Exterior, Stairs - Interior, Walkout, Interior Access, Exterior Access, Stairs - Basement
Interior
Interior Features Attic, Ceiling Fan, Dining Area, Fireplace - Wood, Fireplaces - 2, Living/Dining, Whirlpool Tub, Laundry - Basement
Heating Oil, Wood
Cooling None
Flooring Ceramic Tile, Concrete, Hardwood, Wood
Equipment Satellite Dish, Smoke Detectr-HrdWrdw/Bat, Stove-Wood
Exterior
Exterior Feature Vinyl Siding, Wood
Parking Features Detached
Garage Spaces 2.0
Garage Description Driveway, Garage, Parking Spaces 4
Utilities Available Cable - Available, High Speed Intrnt -Avail
Waterfront Description Yes
View Y/N Yes
Water Access Desc Yes
View Yes
Roof Type Metal,Shingle - Asphalt,Standing Seam
Building
Lot Description Corner, Country Setting, Level, Mountain View, Sloping, View, Water View
Story 1.75
Foundation Block w/ Skim Coating
Sewer 1000 Gallon, Leach Field, Private, Septic
Water Drilled Well, Private
Construction Status Existing
Read Less Info
Want to know what your home might be worth? Contact us for a FREE valuation!

Our team is ready to help you sell your home for the highest possible price ASAP








