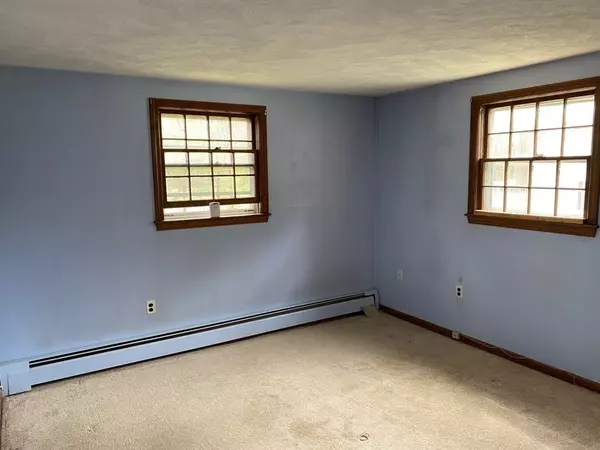$369,000
$359,900
2.5%For more information regarding the value of a property, please contact us for a free consultation.
3 Beds
1 Bath
1,284 SqFt
SOLD DATE : 11/05/2021
Key Details
Sold Price $369,000
Property Type Single Family Home
Sub Type Single Family Residence
Listing Status Sold
Purchase Type For Sale
Square Footage 1,284 sqft
Price per Sqft $287
MLS Listing ID 72890265
Sold Date 11/05/21
Bedrooms 3
Full Baths 1
HOA Y/N false
Year Built 1976
Annual Tax Amount $4,848
Tax Year 2021
Lot Size 1.300 Acres
Acres 1.3
Property Sub-Type Single Family Residence
Property Description
Three bedroom split level 1 bath home with a large level 1.3acre lot awaits its new owners. Walk through the front door to an open foyer/stairway. On the main level you will find a large living room with fireplace that leads to an open dining area off the kitchen. A glass slider off the dining area leads to a deck over looking a large back yard. On this same level you will find a hallway leading to 3 bedrooms, and a full bathroom. The downstairs has a large finished area/family room with new vinyl flooring. Additionally a large unfinished area with a walkout to the driveway has a washer & dryer area. A BRAND NEW SEPTIC SYSTEM ($28k) has just been installed. This home offers a functional layout for the entire family.
Location
State MA
County Middlesex
Zoning RURAL
Direction ROUTE 119 TO TOWNSEND ROAD COMING FROM GROTON
Rooms
Family Room Flooring - Vinyl
Basement Full, Partially Finished, Walk-Out Access
Dining Room Slider
Interior
Interior Features Lighting - Overhead, Entry Hall
Heating Baseboard
Cooling Window Unit(s)
Flooring Vinyl, Carpet, Laminate
Fireplaces Number 1
Fireplaces Type Living Room
Appliance Range, Dishwasher, Refrigerator, Oil Water Heater, Tank Water Heaterless, Utility Connections for Electric Oven
Laundry Dryer Hookup - Electric, Washer Hookup
Exterior
Community Features Public School
Utilities Available for Electric Oven
Roof Type Shingle
Total Parking Spaces 5
Garage No
Building
Lot Description Wooded
Foundation Concrete Perimeter
Sewer Private Sewer
Water Public
Schools
Elementary Schools Fitzpatrick
High Schools North Middlesex
Others
Senior Community false
Acceptable Financing Seller W/Participate
Listing Terms Seller W/Participate
Read Less Info
Want to know what your home might be worth? Contact us for a FREE valuation!

Our team is ready to help you sell your home for the highest possible price ASAP
Bought with Matthew Melanson • Keller Williams Realty Evolution







