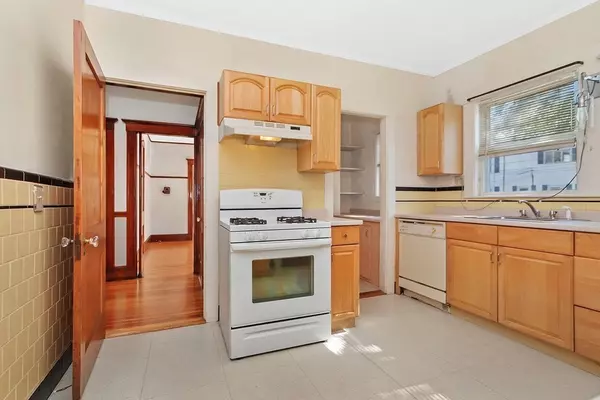$960,000
$875,000
9.7%For more information regarding the value of a property, please contact us for a free consultation.
7 Beds
3 Baths
3,163 SqFt
SOLD DATE : 11/05/2021
Key Details
Sold Price $960,000
Property Type Multi-Family
Sub Type 2 Family - 2 Units Up/Down
Listing Status Sold
Purchase Type For Sale
Square Footage 3,163 sqft
Price per Sqft $303
MLS Listing ID 72901311
Sold Date 11/05/21
Bedrooms 7
Full Baths 3
Year Built 1913
Annual Tax Amount $11,200
Tax Year 2021
Lot Size 3,484 Sqft
Acres 0.08
Property Sub-Type 2 Family - 2 Units Up/Down
Property Description
OPEN HOUSE CANCELLED!!! OFFER ACCEPTED!! This home is overflowing with classic/original details including natural light, high ceilings and beautiful woodwork. First floor foyer enters into the spacious and light filled living room. This floor also has 2 bedrooms, a formal dining room with built-ins and bay windows, kitchen with pantry, and sprawling wrap around porch. The 2nd floor unit is quite expansive (5 total bedrooms and 2 baths) and covers the 2nd and 3rd floor. The 2nd floor has 2 bedrooms, kitchen with pantry, large formal dining room with built-ins and lots of windows and opens to the spacious living room. There's an additional family room with fireplace leading to the 3rd floor which includes 3 more bedrooms, 2 extra storage closets, 3/4 bath with tub, and a large porch. Boilers/HWH's aprox 10-14 years old. 2 car garage w/2 additional spaces. Moderate sweat equity and TLC will bring this marvelous residence back to life. OPEN HOUSE CANCELLED, OFFER ACCEPTED!!
Location
State MA
County Middlesex
Zoning T
Direction Mt. Auburn to Upland to Appleton. On corner of Appleton St. and Appleton Terrace
Rooms
Basement Full
Interior
Interior Features Unit 1(Pantry, Bathroom With Tub & Shower), Unit 2(Pantry, Storage, Bathroom With Tub, Bathroom With Tub & Shower), Unit 1 Rooms(Living Room, Dining Room, Kitchen), Unit 2 Rooms(Living Room, Dining Room, Kitchen, Family Room)
Heating Unit 1(Hot Water Baseboard, Hot Water Radiators, Oil, Unit Control), Unit 2(Hot Water Radiators, Oil, Unit Control)
Flooring Wood, Vinyl, Unit 1(undefined)
Fireplaces Number 1
Appliance Unit 1(Range, Dishwasher, Disposal, Dryer), Unit 2(Range), Oil Water Heater, Utility Connections for Gas Range, Utility Connections for Gas Dryer, Utility Connections Varies per Unit
Laundry Washer Hookup
Exterior
Garage Spaces 2.0
Community Features Public Transportation, Golf, Laundromat, House of Worship, Public School
Utilities Available for Gas Range, for Gas Dryer, Washer Hookup, Varies per Unit
Roof Type Slate
Total Parking Spaces 4
Garage Yes
Building
Lot Description Corner Lot
Story 3
Foundation Stone
Sewer Public Sewer
Water Public
Schools
Elementary Schools Hosmer
Middle Schools Wms
High Schools Whs
Others
Senior Community false
Acceptable Financing Contract
Listing Terms Contract
Read Less Info
Want to know what your home might be worth? Contact us for a FREE valuation!

Our team is ready to help you sell your home for the highest possible price ASAP
Bought with The Gillach Group • William Raveis R. E. & Home Services







