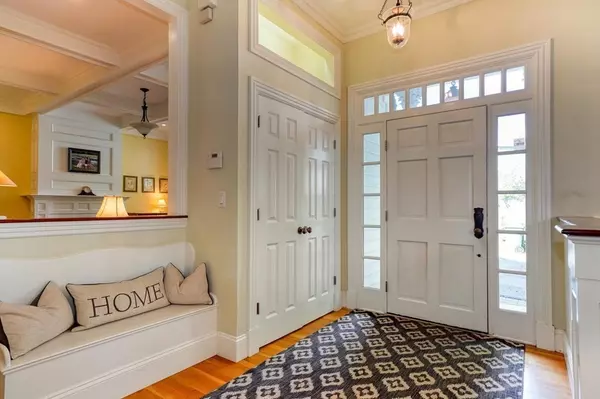$1,025,000
$1,025,000
For more information regarding the value of a property, please contact us for a free consultation.
3 Beds
3 Baths
2,687 SqFt
SOLD DATE : 11/23/2021
Key Details
Sold Price $1,025,000
Property Type Condo
Sub Type Condominium
Listing Status Sold
Purchase Type For Sale
Square Footage 2,687 sqft
Price per Sqft $381
MLS Listing ID 72892668
Sold Date 11/23/21
Bedrooms 3
Full Baths 3
HOA Fees $232/mo
HOA Y/N true
Year Built 2006
Annual Tax Amount $10,864
Tax Year 2021
Property Sub-Type Condominium
Property Description
Sophisticated 3 level townhome lives up to expectation. Welcoming rocking chair front porch. Open concept living,dining,kitchen area with 10+ foot ceilings, architectural detail & oversized windows. State of the art kitchen with tiered breakfast bar, farmers sink, convection oven, and etched door pantry, opens to exclusive fenced in backyard. Dramatic living room with coffered ceiling, gas fireplace, and built-ins. The lower level has 1 bedroom and an office/family room. The 2nd level offers a luxurious suite with jacuzzi master bath and shower. There is another ensuite bedroom on this level. Elegant and fun finishes and detail throughout the house create luxury living at its best.
Location
State MA
County Middlesex
Zoning T
Direction Main Street to Chapman.
Rooms
Family Room Closet, Flooring - Hardwood, Recessed Lighting
Primary Bedroom Level Second
Dining Room Flooring - Hardwood, Chair Rail, Open Floorplan, Wainscoting
Kitchen Flooring - Hardwood, Countertops - Stone/Granite/Solid, Open Floorplan, Recessed Lighting, Stainless Steel Appliances, Peninsula
Interior
Heating Central, Forced Air, Natural Gas
Cooling Central Air
Flooring Tile, Hardwood
Fireplaces Number 1
Fireplaces Type Living Room
Appliance Range, Dishwasher, Disposal, Refrigerator, Washer, Dryer, Gas Water Heater, Utility Connections for Gas Range, Utility Connections for Gas Oven, Utility Connections for Gas Dryer
Laundry Second Floor, In Unit
Exterior
Exterior Feature Garden, Sprinkler System
Fence Fenced
Community Features Public Transportation, Shopping, Walk/Jog Trails
Utilities Available for Gas Range, for Gas Oven, for Gas Dryer
Roof Type Shingle
Total Parking Spaces 2
Garage No
Building
Story 3
Sewer Public Sewer
Water Public
Schools
Elementary Schools Cunniff
Middle Schools Wms
High Schools Whs
Others
Pets Allowed Yes w/ Restrictions
Senior Community false
Acceptable Financing Contract
Listing Terms Contract
Read Less Info
Want to know what your home might be worth? Contact us for a FREE valuation!

Our team is ready to help you sell your home for the highest possible price ASAP
Bought with Mahnaz Zeinali • JnC Real Estate LLC







