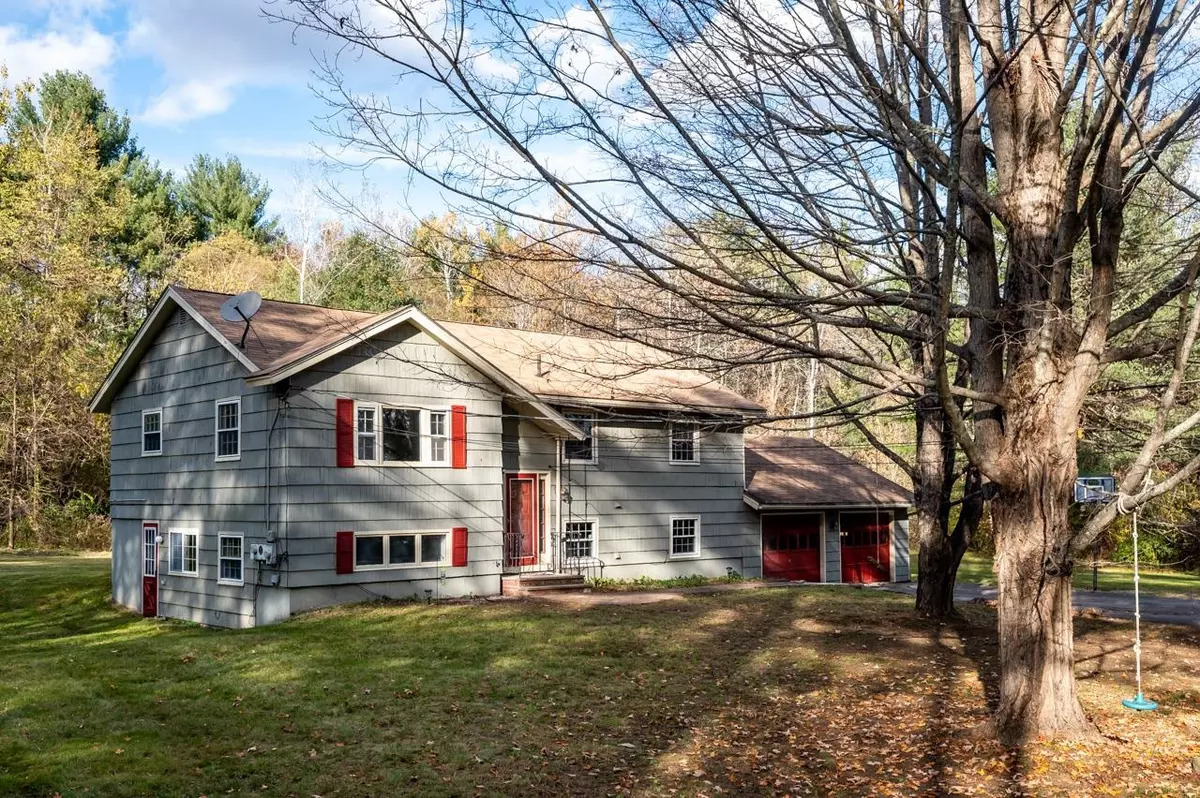Bought with Madiha Farag • Better Homes and Gardens The Masiello Group
$400,000
$387,500
3.2%For more information regarding the value of a property, please contact us for a free consultation.
4 Beds
2 Baths
2,352 SqFt
SOLD DATE : 11/24/2021
Key Details
Sold Price $400,000
Property Type Single Family Home
Sub Type Single Family
Listing Status Sold
Purchase Type For Sale
Square Footage 2,352 sqft
Price per Sqft $170
MLS Listing ID 4889549
Sold Date 11/24/21
Style Split Level
Bedrooms 4
Full Baths 1
Half Baths 1
Construction Status Existing
Year Built 1968
Annual Tax Amount $6,748
Tax Year 2020
Lot Size 0.920 Acres
Acres 0.92
Property Sub-Type Single Family
Property Description
This gorgeous four bedroom, two bathroom split-level home with a two car garage is recently renovated and ready for you to move in! Step inside to the large living room with beautiful hardwood floors and a large window overlooking your front yard. Off of the living room is the formal dining room with sliding glass doors that open to the large back deck. Continue into the spacious kitchen with plenty of counter space and spectacular tile flooring. Down the hallway you'll find two generously sized bedrooms as well as a full bathroom. Downstairs offers a second large living space with plenty of room to use as a home office, family room, gym or whichever way best suits your needs. Additionally downstairs are two more bedrooms and a half bathroom. Outside is a large deck overlooking the beautiful backyard. Great commuter location with convenient access to Route 4 and Route 125. Don't miss out on your chance to own this spectacular home! Showings begin at the Open House on Saturday, November 6th, from 11:00am - 12:30pm.
Location
State NH
County Nh-strafford
Area Nh-Strafford
Zoning 01-RES
Rooms
Basement Entrance Interior
Basement Finished
Interior
Interior Features Ceiling Fan, Dining Area
Heating Electric
Cooling None
Flooring Laminate, Tile, Wood
Exterior
Exterior Feature Wood Siding
Parking Features Attached
Garage Spaces 2.0
Garage Description Paved
Utilities Available Cable - Available, High Speed Intrnt -Avail
Roof Type Shingle - Asphalt
Building
Lot Description Level
Story 1
Foundation Concrete
Sewer Private
Water Private
Construction Status Existing
Schools
Elementary Schools Mast Way School
Middle Schools Oyster River Middle School
High Schools Oyster River High School
Read Less Info
Want to know what your home might be worth? Contact us for a FREE valuation!

Our team is ready to help you sell your home for the highest possible price ASAP








