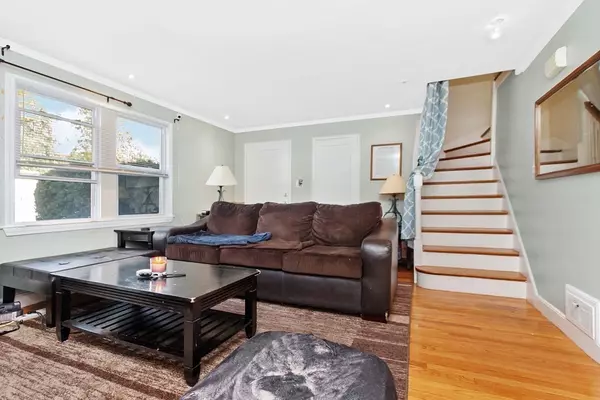$960,000
$870,000
10.3%For more information regarding the value of a property, please contact us for a free consultation.
6 Beds
4 Baths
3,282 SqFt
SOLD DATE : 12/06/2021
Key Details
Sold Price $960,000
Property Type Multi-Family
Sub Type 2 Family - 2 Units Side by Side
Listing Status Sold
Purchase Type For Sale
Square Footage 3,282 sqft
Price per Sqft $292
MLS Listing ID 72910744
Sold Date 12/06/21
Bedrooms 6
Full Baths 3
Half Baths 2
Year Built 1949
Annual Tax Amount $9,093
Tax Year 2021
Lot Size 6,534 Sqft
Acres 0.15
Property Sub-Type 2 Family - 2 Units Side by Side
Property Description
Spacious side by side 2 family in Watertown on the Belmont line. Common front foyer entrances and private front and back entrances for each side. Both units have so much space that you will feel like you are in a single family home! Each unit has living room, dining room, kitchen, a bonus family room/den, 3 bedrooms and 1.5 baths. Wood floors, crown molding, a good sized deck that leads to the quaint private back yard, a two car garage with 2 additional outside spaces (on the Whitney Street side), lots of private storage for each unit in the basement. Heat and HTWH's for each side are roughly 2 and 6 years old. A little bit of sweat equity will make for a fabulous owner occupied or investment property. Unit not pictured has open concept kitchen and dining room, granite counter tops, maple cabinets and white appliances. Half mile to Waverley Station, Star Market and Dunkin's in Belmont and just under a mile to Cushing Sq. shops and restaurants. Walk out your door and grab the 554 bus!
Location
State MA
County Middlesex
Zoning T
Direction At the intersection of Lexington and Belmont, on the corner of Belmont Street and Whitney Street.
Rooms
Basement Full, Walk-Out Access, Interior Entry, Bulkhead, Sump Pump, Concrete
Interior
Interior Features Unit 1(Ceiling Fans, Storage, Crown Molding, Walk-In Closet, Bathroom With Tub & Shower, Programmable Thermostat), Unit 2(Ceiling Fans, Storage, Crown Molding, Bathroom With Tub & Shower), Unit 1 Rooms(Living Room, Dining Room, Kitchen, Family Room), Unit 2 Rooms(Living Room, Dining Room, Kitchen, Family Room)
Heating Unit 1(Forced Air, Gas)
Cooling Unit 1(None)
Flooring Wood, Tile, Carpet, Varies Per Unit, Laminate, Unit 1(undefined), Unit 2(Wood Flooring)
Appliance Unit 1(Range, Dishwasher, Disposal, Microwave, Refrigerator, Washer, Dryer), Gas Water Heater, Utility Connections for Gas Range, Utility Connections for Electric Dryer
Laundry Washer Hookup
Exterior
Garage Spaces 2.0
Fence Fenced
Community Features Public Transportation, House of Worship
Utilities Available for Gas Range, for Electric Dryer, Washer Hookup
Roof Type Shingle
Total Parking Spaces 4
Garage Yes
Building
Lot Description Corner Lot
Story 4
Foundation Block
Sewer Public Sewer
Water Public
Others
Senior Community false
Acceptable Financing Contract
Listing Terms Contract
Read Less Info
Want to know what your home might be worth? Contact us for a FREE valuation!

Our team is ready to help you sell your home for the highest possible price ASAP
Bought with Chinatti Realty Group • Pathways







