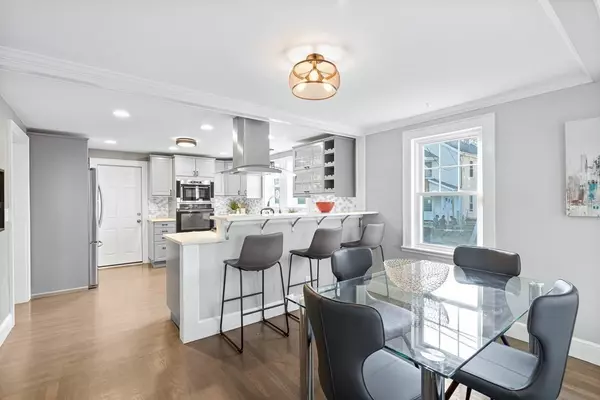$725,000
$685,000
5.8%For more information regarding the value of a property, please contact us for a free consultation.
3 Beds
2 Baths
1,577 SqFt
SOLD DATE : 12/08/2021
Key Details
Sold Price $725,000
Property Type Condo
Sub Type Condominium
Listing Status Sold
Purchase Type For Sale
Square Footage 1,577 sqft
Price per Sqft $459
MLS Listing ID 72912689
Sold Date 12/08/21
Bedrooms 3
Full Baths 2
HOA Fees $150/mo
HOA Y/N true
Year Built 1950
Annual Tax Amount $8,079
Tax Year 2021
Property Sub-Type Condominium
Property Description
Stunning & fully renovated in 2017, this 3 bed, 2 full bath condo comes equipped w/ contemporary finishes throughout. The unit features 2 levels of living space (1st floor & lower level w/ walkout). The main communal space on the first floor is open concept w/ foyer flowing into living then dining areas & into a modern kitchen w/ breakfast bar. 1st floor also has 2 bedrooms & a full bathroom w/ shower and jetted tub. The lower level is intended as the primary suite complete w/ full bathroom & large shower. This lower level could double as a playroom or in-law suite. The lower level also has a kitchenette w/ wine-fridge & sink, laundry closet as well as a den/sitting area. Home has central air, hardwood floors & newer windows. In front, you'll find a shared fenced-in yard. Behind the house is a private patio (lower level) & shared deck (1st floor). 2 parking spots. Healthy condo association w/ good reserves. Close to shops, amenities, transit & highways. Easy to show!
Location
State MA
County Middlesex
Zoning T
Direction Lexington Street > Highland Avenue
Rooms
Primary Bedroom Level Basement
Dining Room Flooring - Hardwood, Breakfast Bar / Nook, Open Floorplan, Remodeled
Kitchen Flooring - Hardwood, Countertops - Upgraded, Breakfast Bar / Nook, Exterior Access, Open Floorplan, Remodeled
Interior
Interior Features Den
Heating Forced Air, Natural Gas
Cooling Central Air
Flooring Tile, Hardwood
Appliance Oven, Dishwasher, Microwave, Countertop Range, Refrigerator, Washer, Dryer, Range Hood, Gas Water Heater, Utility Connections for Gas Range, Utility Connections for Gas Oven, Utility Connections for Gas Dryer, Utility Connections for Electric Dryer
Laundry In Basement, In Unit
Exterior
Fence Security, Fenced
Community Features Public Transportation, Shopping, Park, Highway Access, House of Worship, Public School
Utilities Available for Gas Range, for Gas Oven, for Gas Dryer, for Electric Dryer
Roof Type Shingle
Total Parking Spaces 2
Garage No
Building
Story 2
Sewer Public Sewer
Water Public
Schools
Elementary Schools Cuniff
Middle Schools Watertown Middl
High Schools Watertown High
Others
Pets Allowed Yes
Senior Community false
Read Less Info
Want to know what your home might be worth? Contact us for a FREE valuation!

Our team is ready to help you sell your home for the highest possible price ASAP
Bought with Anne M Kennedy • Coldwell Banker Realty - Newton







